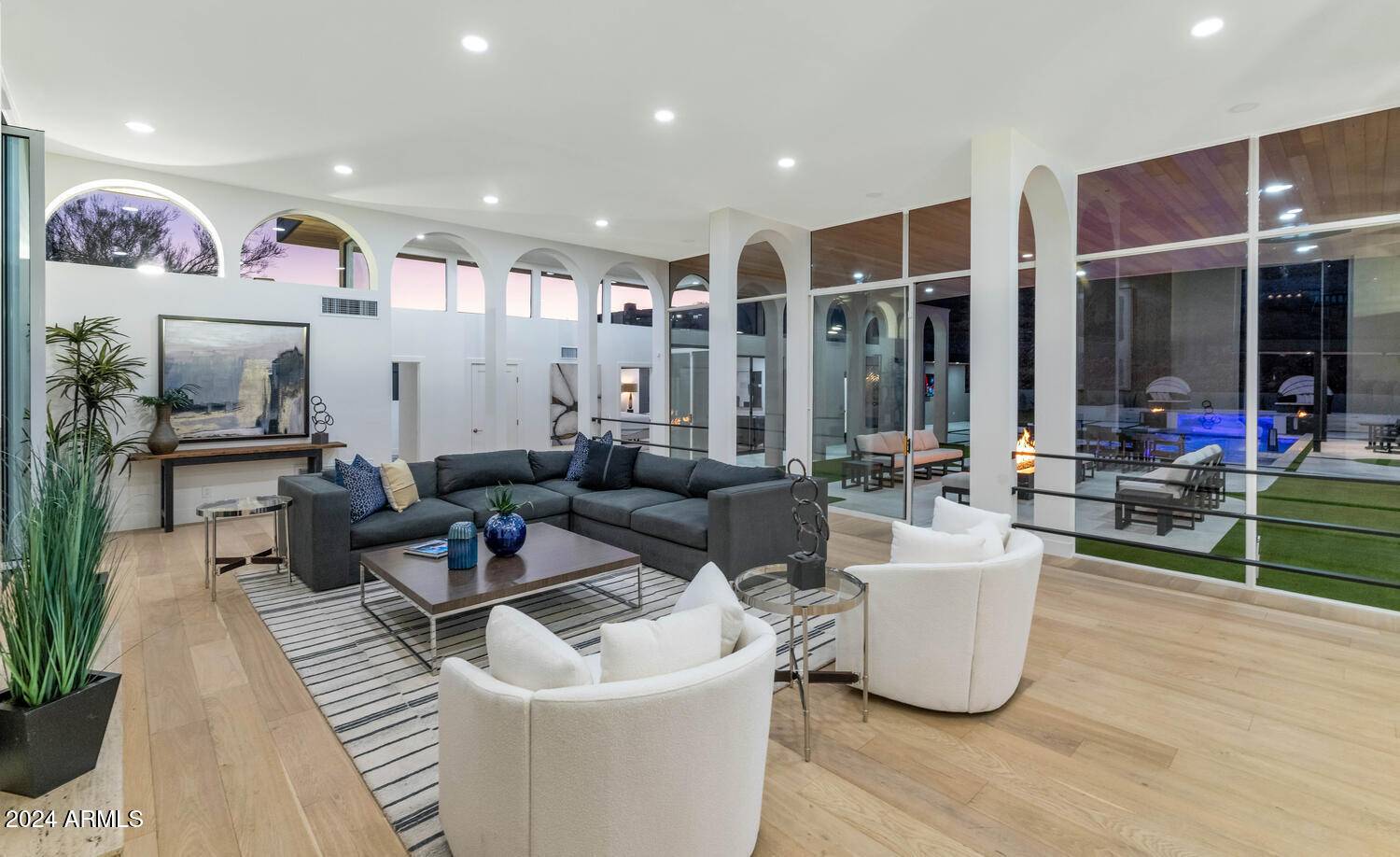4 Beds
4 Baths
4,914 SqFt
4 Beds
4 Baths
4,914 SqFt
Key Details
Property Type Single Family Home
Sub Type Single Family Residence
Listing Status Active
Purchase Type For Rent
Square Footage 4,914 sqft
Subdivision Lincoln Heights 1-7,9-11,26-30,45-52 & Tr A
MLS Listing ID 6705468
Style Contemporary
Bedrooms 4
HOA Y/N No
Originating Board Arizona Regional Multiple Listing Service (ARMLS)
Year Built 1969
Lot Size 2.073 Acres
Acres 2.07
Property Sub-Type Single Family Residence
Property Description
The fully renovated backyard is an entertainer's dream transformed into a paradise that redefines outdoor living. From its architectural pedigree to its breathtaking surroundings, this is luxury without compromise. Your unforgettable retreat awaits!
Location
State AZ
County Maricopa
Community Lincoln Heights 1-7, 9-11, 26-30, 45-52 & Tr A
Direction Lincoln to 40th Street, north to property.
Rooms
Other Rooms Family Room
Den/Bedroom Plus 5
Separate Den/Office Y
Interior
Interior Features 9+ Flat Ceilings, Kitchen Island, Full Bth Master Bdrm
Heating Electric
Cooling Central Air, Programmable Thmstat
Flooring Tile, Wood
Fireplaces Type 1 Fireplace
Furnishings Furnished
Fireplace Yes
Appliance Electric Cooktop, Water Purifier
SPA None
Laundry See Remarks, Dryer Included, Inside, Washer Included
Exterior
Exterior Feature Built-in BBQ
Garage Spaces 4.0
Garage Description 4.0
Fence Block
Pool Heated, Private
View City Light View(s), Mountain(s)
Roof Type Foam
Private Pool Yes
Building
Lot Description Desert Back, Desert Front, Grass Back
Story 1
Builder Name Unkown
Sewer Septic Tank
Water Pvt Water Company
Architectural Style Contemporary
Structure Type Built-in BBQ
New Construction No
Schools
Elementary Schools Creighton Elementary School
Middle Schools Biltmore Preparatory Academy
High Schools Camelback High School
School District Scottsdale Unified District
Others
Pets Allowed Lessor Approval
Senior Community No
Tax ID 169-51-004
Horse Property N

Copyright 2025 Arizona Regional Multiple Listing Service, Inc. All rights reserved.
"My job is to find and attract mastery-based agents to the office, protect the culture, and make sure everyone is happy! "






