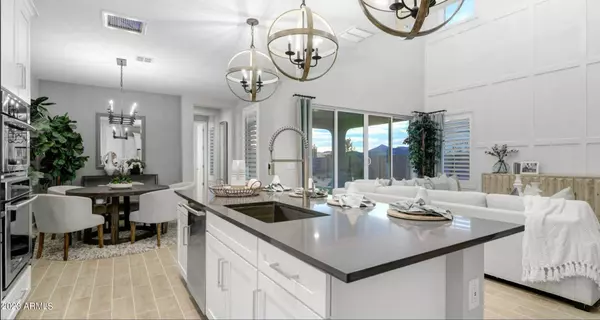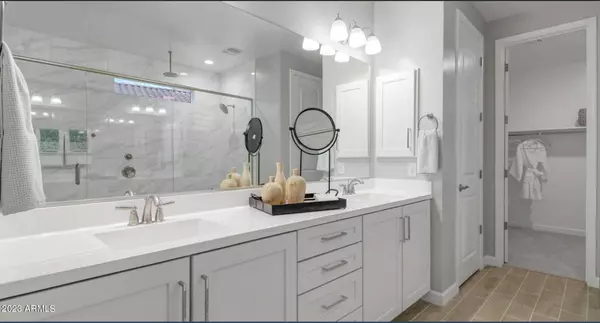
4 Beds
3.5 Baths
3,221 SqFt
4 Beds
3.5 Baths
3,221 SqFt
Key Details
Property Type Single Family Home
Sub Type Single Family - Detached
Listing Status Pending
Purchase Type For Sale
Square Footage 3,221 sqft
Price per Sqft $312
Subdivision Talinn Phase 2
MLS Listing ID 6727054
Style Ranch
Bedrooms 4
HOA Fees $189/mo
HOA Y/N Yes
Originating Board Arizona Regional Multiple Listing Service (ARMLS)
Year Built 2024
Tax Year 2024
Lot Size 6,240 Sqft
Acres 0.14
Property Description
Location
State AZ
County Maricopa
Community Talinn Phase 2
Direction From the 101 take 56th St. exit heading north past Deer Valley Rd. Turn R on Ranger and right at roundabout - thru gate and left on Cat Balue.
Rooms
Other Rooms Loft, Great Room, Media Room
Master Bedroom Split
Den/Bedroom Plus 5
Separate Den/Office N
Interior
Interior Features Master Downstairs, Eat-in Kitchen, 9+ Flat Ceilings, Soft Water Loop, Kitchen Island, Pantry, Double Vanity, Full Bth Master Bdrm, Smart Home
Heating Natural Gas
Cooling Refrigeration, Programmable Thmstat
Flooring Carpet, Tile
Fireplaces Number No Fireplace
Fireplaces Type None
Fireplace No
Window Features Dual Pane,Low-E,Vinyl Frame
SPA None
Laundry WshrDry HookUp Only
Exterior
Exterior Feature Covered Patio(s), Private Street(s)
Garage Electric Door Opener
Garage Spaces 3.0
Garage Description 3.0
Fence Block
Pool None
Community Features Gated Community, Community Pool, Biking/Walking Path, Fitness Center
Utilities Available APS, SW Gas
Amenities Available Management
Waterfront No
Roof Type Tile,Concrete
Parking Type Electric Door Opener
Private Pool No
Building
Lot Description Desert Front
Story 2
Builder Name D.R. Horton
Sewer Public Sewer
Water City Water
Architectural Style Ranch
Structure Type Covered Patio(s),Private Street(s)
New Construction No
Schools
Elementary Schools Desert Trails Elementary School
Middle Schools Explorer Middle School
High Schools Pinnacle High School
School District Paradise Valley Unified District
Others
HOA Name Talinn
HOA Fee Include Maintenance Grounds
Senior Community No
Tax ID 212-35-462
Ownership Fee Simple
Acceptable Financing Conventional, FHA, VA Loan
Horse Property N
Listing Terms Conventional, FHA, VA Loan
Special Listing Condition Owner Occupancy Req, N/A

Copyright 2024 Arizona Regional Multiple Listing Service, Inc. All rights reserved.

"My job is to find and attract mastery-based agents to the office, protect the culture, and make sure everyone is happy! "






