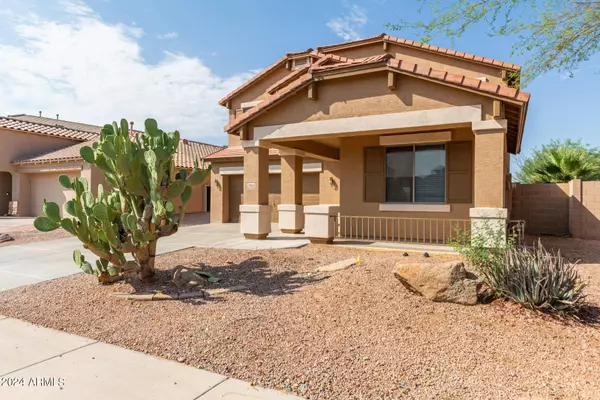
4 Beds
3 Baths
2,854 SqFt
4 Beds
3 Baths
2,854 SqFt
Key Details
Property Type Single Family Home
Sub Type Single Family - Detached
Listing Status Active
Purchase Type For Sale
Square Footage 2,854 sqft
Price per Sqft $133
Subdivision Phase Ii Parcel 27 At Rancho El Dorado
MLS Listing ID 6737369
Style Contemporary
Bedrooms 4
HOA Fees $158/qua
HOA Y/N Yes
Originating Board Arizona Regional Multiple Listing Service (ARMLS)
Year Built 2004
Annual Tax Amount $3,412
Tax Year 2023
Lot Size 5,564 Sqft
Acres 0.13
Property Description
Location
State AZ
County Pinal
Community Phase Ii Parcel 27 At Rancho El Dorado
Direction Head southeast on Lakeview Dr, Turn left onto Rancho El Dorado Pkwy, Turn right onto Van Der Veen Way. The property will be on the right.
Rooms
Other Rooms Loft, Great Room, Family Room
Master Bedroom Split
Den/Bedroom Plus 5
Separate Den/Office N
Interior
Interior Features Breakfast Bar, 9+ Flat Ceilings, Vaulted Ceiling(s), Kitchen Island, Pantry, Double Vanity, Full Bth Master Bdrm, Separate Shwr & Tub, High Speed Internet
Heating Natural Gas
Cooling Refrigeration, Ceiling Fan(s)
Flooring Carpet, Tile
Fireplaces Number No Fireplace
Fireplaces Type None
Fireplace No
Window Features Dual Pane
SPA None
Laundry WshrDry HookUp Only
Exterior
Exterior Feature Covered Patio(s), Patio
Garage Attch'd Gar Cabinets, Dir Entry frm Garage
Garage Spaces 2.0
Garage Description 2.0
Fence Wrought Iron
Pool None
Community Features Transportation Svcs, Lake Subdivision, Golf, Playground, Biking/Walking Path
Amenities Available Management
Waterfront No
Roof Type Tile
Parking Type Attch'd Gar Cabinets, Dir Entry frm Garage
Private Pool No
Building
Lot Description Desert Front, On Golf Course, Gravel/Stone Front, Gravel/Stone Back
Story 2
Builder Name Unknown
Sewer Public Sewer
Water Pvt Water Company
Architectural Style Contemporary
Structure Type Covered Patio(s),Patio
Schools
Elementary Schools Pima Butte Elementary School
Middle Schools Desert Wind Middle School
High Schools Maricopa High School
School District Maricopa Unified School District
Others
HOA Name Rancho El Dorado
HOA Fee Include Maintenance Grounds
Senior Community No
Tax ID 512-06-320
Ownership Fee Simple
Acceptable Financing Conventional, FHA, VA Loan
Horse Property N
Listing Terms Conventional, FHA, VA Loan

Copyright 2024 Arizona Regional Multiple Listing Service, Inc. All rights reserved.

"My job is to find and attract mastery-based agents to the office, protect the culture, and make sure everyone is happy! "






