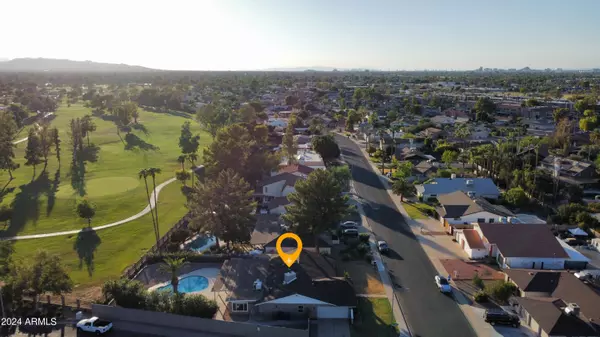
4 Beds
3 Baths
2,750 SqFt
4 Beds
3 Baths
2,750 SqFt
Key Details
Property Type Single Family Home
Sub Type Single Family - Detached
Listing Status Active
Purchase Type For Sale
Square Footage 2,750 sqft
Price per Sqft $300
Subdivision Golden Palms Estates
MLS Listing ID 6762417
Bedrooms 4
HOA Fees $144/qua
HOA Y/N Yes
Originating Board Arizona Regional Multiple Listing Service (ARMLS)
Year Built 1979
Annual Tax Amount $2,653
Tax Year 2023
Lot Size 0.322 Acres
Acres 0.32
Property Description
The HIGHLY desirable Dobson Ranch community is a picturesque, master-planned community built around scenic lakes and filled with top-notch amenities: multiple pools, tennis courts, parks, and walking trails, along with an 18-hole golf course- which is VIEWABLE from this homes very back yard!!
The MAIN house boasts 3 spacious bedrooms and 2 modern bathrooms, while the attached, private 1-bedroom, 1-bathroom CASITA offers the perfect retreat for guests or family. Entire home is porcelain and travertine tile, no carpet. CASITA is a completely self containing home on its own with 1 ton wall unit for heating/cooling, washer/dryer, bidet and even RO just like main house.
Your primary suite has it's OWN additional room to use as an office, workout or lounging space. En Suite bathroom has modern upgrades, dual sinks and walk in shower.
Your chef's kitchen is the heart of the home, featuring stainless appliances-including not 1, but 2 FULL-SIZE refrigerators! Yes,you read that right...2! An apron-style under-mount sink with upgrades like a glass rinser, RO, a sleek low-profile hood, built-in microwave at an accessible height, and an abundance of soft-close cabinets. The stunning counters, Delta Terra QUARTZ **book-matched for symmetry and flow** featuring 3 waterfall edges-- true conversation starter!!
Adjacent to the kitchen, the matching wet bar elevates the space with a pull-down faucet, reverse osmosis system, on demand hot water, dual fridges, and an ice maker, all perfectly placed around a cozy wood burning dual sided fireplace. Your open floor plan has breathtaking vaulted ceilings and overlooks the backyard from every window.
Outside, the entertainer's dream continues with an expansive backyard, a large diving pool, mature hedges and ample space for gatherings or future backyard projects. This home is the perfect blend of modern style and functionality, and is situated on a golf course corner lot... Curious yet? Come check it out in person, you won't want to leave!
Location
State AZ
County Maricopa
Community Golden Palms Estates
Rooms
Other Rooms Guest Qtrs-Sep Entrn, Great Room
Den/Bedroom Plus 5
Separate Den/Office Y
Interior
Interior Features Eat-in Kitchen, Breakfast Bar, Drink Wtr Filter Sys, Vaulted Ceiling(s), Wet Bar, Kitchen Island, 3/4 Bath Master Bdrm, Double Vanity, High Speed Internet, Granite Counters
Heating Electric
Cooling Refrigeration
Flooring Stone, Tile
Fireplaces Number 1 Fireplace
Fireplaces Type 1 Fireplace, Two Way Fireplace
Fireplace Yes
Window Features Dual Pane
SPA None
Exterior
Exterior Feature Covered Patio(s), Storage, Separate Guest House
Parking Features RV Gate
Garage Spaces 2.0
Garage Description 2.0
Fence Block
Pool Private
Community Features Community Pool, Golf, Tennis Court(s), Playground, Biking/Walking Path, Clubhouse
Amenities Available Management
Roof Type Composition
Private Pool Yes
Building
Lot Description Corner Lot, On Golf Course, Gravel/Stone Back, Grass Front
Story 1
Builder Name Unknown
Sewer Public Sewer
Water City Water
Structure Type Covered Patio(s),Storage, Separate Guest House
New Construction No
Schools
Elementary Schools Franklin At Alma Elementary
Middle Schools Rhodes Junior High School
High Schools Dobson High School
School District J. O. Combs Unified School District
Others
HOA Name The Dobson Association, Inc.
HOA Fee Include Maintenance Grounds
Senior Community No
Tax ID 305-07-667
Ownership Fee Simple
Acceptable Financing Conventional, FHA, VA Loan
Horse Property N
Listing Terms Conventional, FHA, VA Loan

Copyright 2024 Arizona Regional Multiple Listing Service, Inc. All rights reserved.

"My job is to find and attract mastery-based agents to the office, protect the culture, and make sure everyone is happy! "






