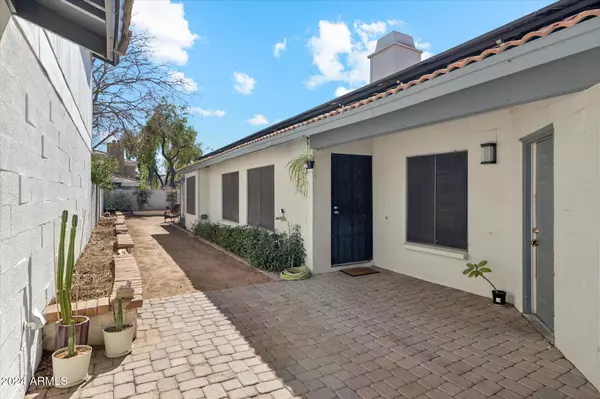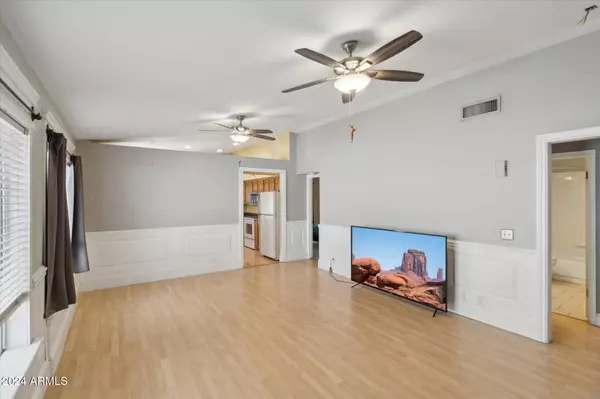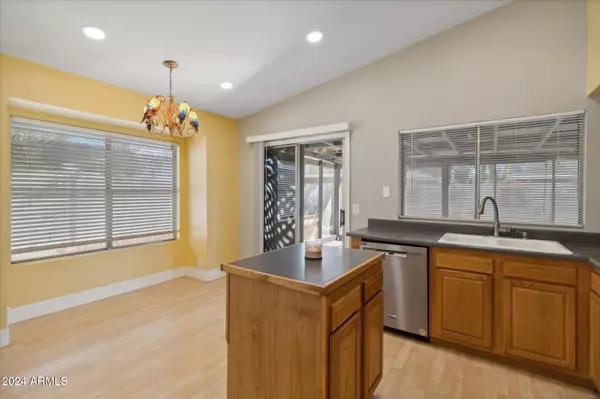
3 Beds
2 Baths
1,481 SqFt
3 Beds
2 Baths
1,481 SqFt
Key Details
Property Type Single Family Home
Sub Type Single Family - Detached
Listing Status Active
Purchase Type For Sale
Square Footage 1,481 sqft
Price per Sqft $253
Subdivision Cove At Thunderbird
MLS Listing ID 6774138
Style Ranch
Bedrooms 3
HOA Y/N No
Originating Board Arizona Regional Multiple Listing Service (ARMLS)
Year Built 1984
Annual Tax Amount $1,690
Tax Year 2024
Lot Size 4,902 Sqft
Acres 0.11
Property Description
Double-sided fireplace between living room and bedroom. Large master bedroom with full bathroom, walk-in closet, and private entrance to the enclosed back patio. Split floorplan! Eat-in kitchen with small island. This floorplan maximizes use of every square foot in the house. And the solar panels are the gift that keeps on giving with huge APS savings. Come take a look! And this loan is assumable!! This is an opportunity to have a 2021 interest rate in today's mar
Location
State AZ
County Maricopa
Community Cove At Thunderbird
Direction North to Gelding, East to 50th Ln, North to Evans, East to 50th Ave, South to Crocus, East to property.
Rooms
Other Rooms Family Room
Master Bedroom Split
Den/Bedroom Plus 3
Separate Den/Office N
Interior
Interior Features Eat-in Kitchen, Vaulted Ceiling(s), Kitchen Island, Pantry, Double Vanity, Full Bth Master Bdrm, Laminate Counters
Heating Electric
Cooling Refrigeration, Ceiling Fan(s)
Flooring Carpet, Laminate
Fireplaces Type Two Way Fireplace
Fireplace Yes
SPA None
Laundry WshrDry HookUp Only
Exterior
Exterior Feature Screened in Patio(s)
Garage Spaces 2.0
Carport Spaces 2
Garage Description 2.0
Fence Block
Pool None
Amenities Available None
Waterfront No
Roof Type Tile
Private Pool No
Building
Lot Description Cul-De-Sac, Dirt Back, Gravel/Stone Front
Story 1
Builder Name Unknown
Sewer Public Sewer
Water City Water
Architectural Style Ranch
Structure Type Screened in Patio(s)
Schools
Elementary Schools Sunburst School
Middle Schools Desert Foothills Middle School
High Schools Greenway High School
School District Glendale Union High School District
Others
HOA Fee Include No Fees
Senior Community No
Tax ID 207-33-344
Ownership Fee Simple
Acceptable Financing Conventional, FHA, VA Loan
Horse Property N
Listing Terms Conventional, FHA, VA Loan

Copyright 2024 Arizona Regional Multiple Listing Service, Inc. All rights reserved.

"My job is to find and attract mastery-based agents to the office, protect the culture, and make sure everyone is happy! "






