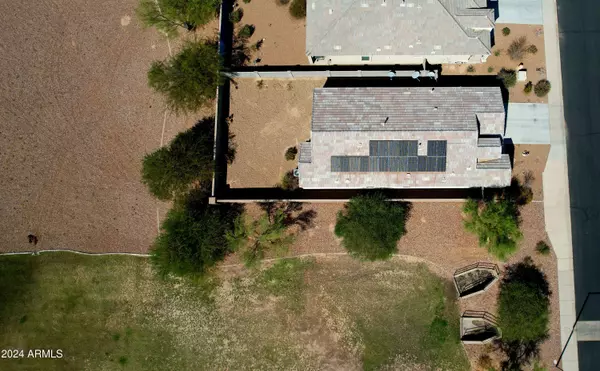4 Beds
2 Baths
1,712 SqFt
4 Beds
2 Baths
1,712 SqFt
Key Details
Property Type Single Family Home
Sub Type Single Family - Detached
Listing Status Active
Purchase Type For Sale
Square Footage 1,712 sqft
Price per Sqft $204
Subdivision Tartesso Unit 2B
MLS Listing ID 6778617
Style Spanish
Bedrooms 4
HOA Fees $87/mo
HOA Y/N Yes
Originating Board Arizona Regional Multiple Listing Service (ARMLS)
Year Built 2019
Annual Tax Amount $1,517
Tax Year 2024
Lot Size 5,760 Sqft
Acres 0.13
Property Description
The living room exudes warmth and comfort, featuring a plush sectional sofa adorned with vibrant accent pillows. Large windows flood the space with natural light, creating an inviting atmosphere for relaxation and family gatherings. The bedrooms are sanctuaries of tranquility, with the primary suite offering ample space for a peaceful retreat. The bathrooms blend style and functionality, with contemporary fixtures and ample counter space. This home is not just a place to live; it's a canvas for your aspirations. Whether you're a culinary enthusiast, a design aficionado, or simply seeking a space to create lasting memories, this property offers the perfect foundation for your ideal lifestyle. With its single-story layout and spacious rooms, it's equally suited for young families or those looking to age in place.
Don't just imagine your dream life - live it in this exceptional home that combines comfort, style, and practicality in one remarkable package.
Location
State AZ
County Maricopa
Community Tartesso Unit 2B
Direction Left on Thomas Rd, take the second exit at the traffic circle onto Arroyo Crossing Dr, Right on Tartesso Pkwy, Left on Indianola Ave, left to stay on Indianola Ave to property straight ahead.
Rooms
Master Bedroom Split
Den/Bedroom Plus 4
Separate Den/Office N
Interior
Interior Features Master Downstairs, Eat-in Kitchen, Breakfast Bar, Kitchen Island, Pantry, Double Vanity, Granite Counters
Heating Natural Gas
Cooling Refrigeration, Ceiling Fan(s)
Fireplaces Number No Fireplace
Fireplaces Type None
Fireplace No
SPA None
Exterior
Exterior Feature Patio
Garage Spaces 2.0
Garage Description 2.0
Fence Block
Pool None
Community Features Biking/Walking Path
Amenities Available None
Roof Type Tile
Private Pool No
Building
Lot Description Desert Front, Dirt Back
Story 1
Builder Name Dr Horton
Sewer Public Sewer
Water City Water
Architectural Style Spanish
Structure Type Patio
New Construction No
Schools
Elementary Schools Tartesso Elementary School
Middle Schools Ruth Fisher Middle School
High Schools Tonopah Valley High School
School District Saddle Mountain Unified School District
Others
HOA Name Tartesso
HOA Fee Include Street Maint
Senior Community No
Tax ID 504-77-030
Ownership Fee Simple
Acceptable Financing Conventional, FHA, VA Loan
Horse Property N
Listing Terms Conventional, FHA, VA Loan

Copyright 2025 Arizona Regional Multiple Listing Service, Inc. All rights reserved.
"My job is to find and attract mastery-based agents to the office, protect the culture, and make sure everyone is happy! "






