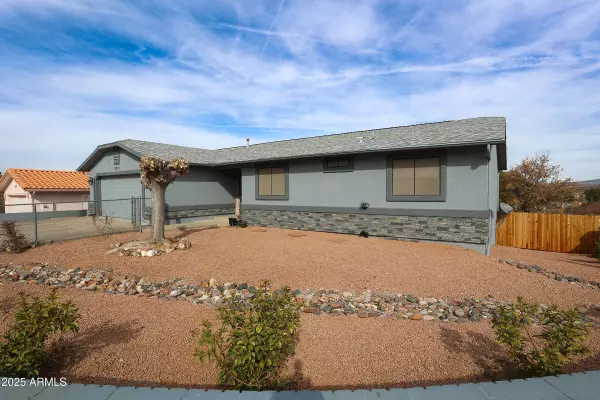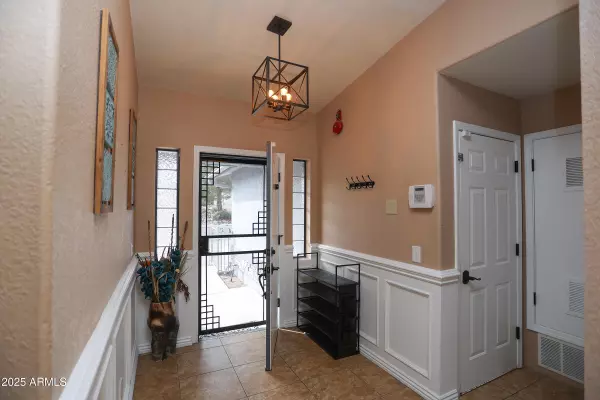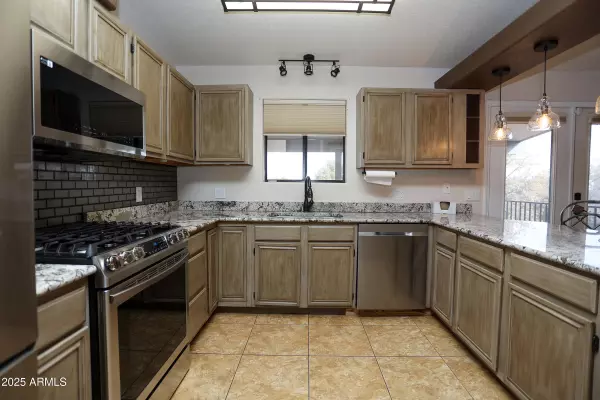4 Beds
3 Baths
2,480 SqFt
4 Beds
3 Baths
2,480 SqFt
Key Details
Property Type Single Family Home
Sub Type Single Family - Detached
Listing Status Active
Purchase Type For Sale
Square Footage 2,480 sqft
Price per Sqft $231
Subdivision Verde Village 4
MLS Listing ID 6800310
Style Ranch
Bedrooms 4
HOA Y/N No
Originating Board Arizona Regional Multiple Listing Service (ARMLS)
Year Built 1995
Annual Tax Amount $2,292
Tax Year 2024
Lot Size 8,276 Sqft
Acres 0.19
Property Description
New 6ft privacy fence area for pets/children with multiple outdoor decks & patios to enjoy the views.
LED Lighting Throughout, New Exterior Paint and Faux Rock Finishes, 2 Head Mini-Split for the lower level, Vinyl Plank Flooring throughout lower level, newer countertop in guest bath, This nicely updated home is deceiving! So many updates we had to attach a list. Ideal location, corner lot with views, no HOA and just a short walk to the duck pond. This home has so many possibilities, live on the main and rent out the lower level as a 1 bedroom apt or STR. You must see the spacious rooms, the main entrance is where most of the living areas are including the large master bedroom with a walk-in closet. Downstairs has a private bedroom with separate living quarters and a 1 car garage.
New 6ft privacy fence area for pets/children with multiple outdoor decks & patios to enjoy the views.
LED Lighting Throughout, New Exterior Paint and Faux Rock Finishes, 2 Head Mini-Split for the lower level, Vinyl Plank Flooring throughout lower level, newer countertop in guest bath, and many more.
Custom Storage spaces, pantry, stainless steel appliances, office/library, game/media room. The possibilities are endless.
Location
State AZ
County Yavapai
Community Verde Village 4
Direction Rt 260 to Del Rio Dr, right on the 1st street past the pond, the house is on the left.
Rooms
Other Rooms Library-Blt-in Bkcse, Guest Qtrs-Sep Entrn, Family Room, BonusGame Room
Basement Finished, Walk-Out Access
Den/Bedroom Plus 6
Separate Den/Office N
Interior
Interior Features Vaulted Ceiling(s), Pantry, Double Vanity, Full Bth Master Bdrm, Granite Counters
Heating Mini Split, Natural Gas
Cooling Ceiling Fan(s), Mini Split, Programmable Thmstat, Refrigeration
Flooring Vinyl, Tile
Fireplaces Number No Fireplace
Fireplaces Type None
Fireplace No
Window Features Sunscreen(s)
SPA None
Exterior
Exterior Feature Balcony, Covered Patio(s)
Garage Spaces 3.0
Garage Description 3.0
Fence Chain Link, Concrete Panel, Wrought Iron, Wood
Pool Fenced
Community Features Community Pool, Clubhouse
Amenities Available Club, Membership Opt
View Mountain(s)
Roof Type Composition
Private Pool Yes
Building
Lot Description Corner Lot, Gravel/Stone Front, Gravel/Stone Back, Auto Timer H2O Front
Story 2
Builder Name UNK
Sewer Septic Tank
Water City Water
Architectural Style Ranch
Structure Type Balcony,Covered Patio(s)
New Construction No
Schools
Elementary Schools Dr Daniel Bright Elementary School
Middle Schools Cottonwood Community School
School District Mingus Union High School District
Others
HOA Fee Include No Fees
Senior Community No
Tax ID 406-15-295
Ownership Fee Simple
Acceptable Financing Conventional, 1031 Exchange, FHA, VA Loan
Horse Property N
Listing Terms Conventional, 1031 Exchange, FHA, VA Loan
Special Listing Condition Owner/Agent

Copyright 2025 Arizona Regional Multiple Listing Service, Inc. All rights reserved.
"My job is to find and attract mastery-based agents to the office, protect the culture, and make sure everyone is happy! "






