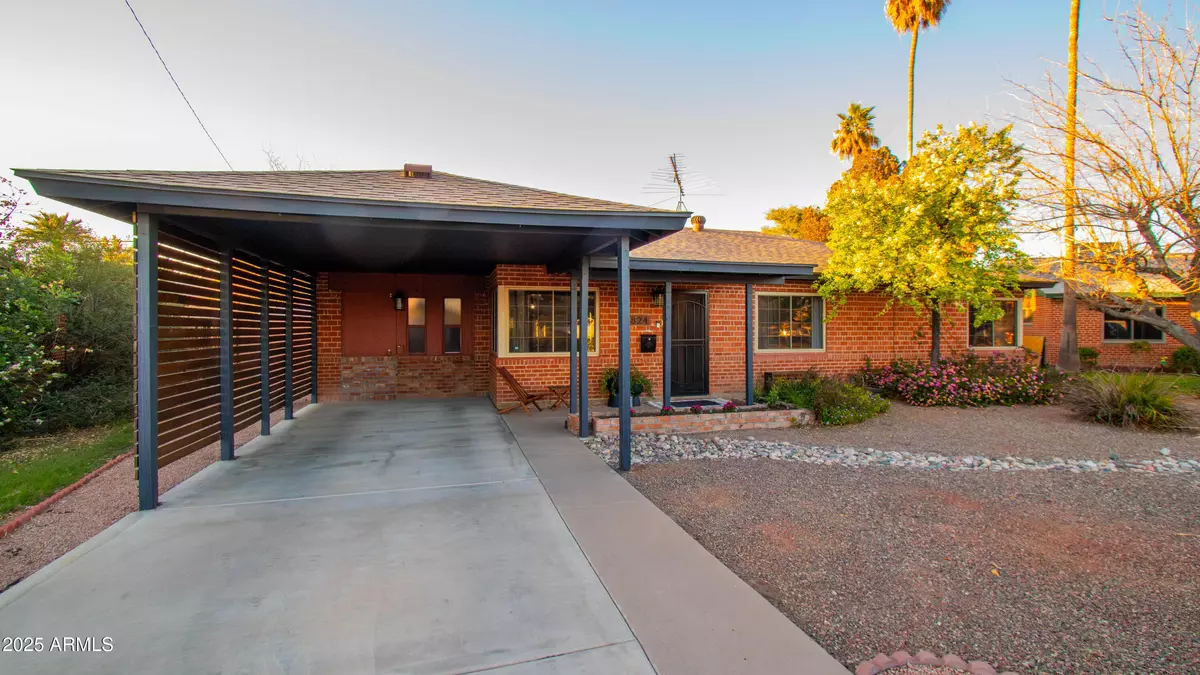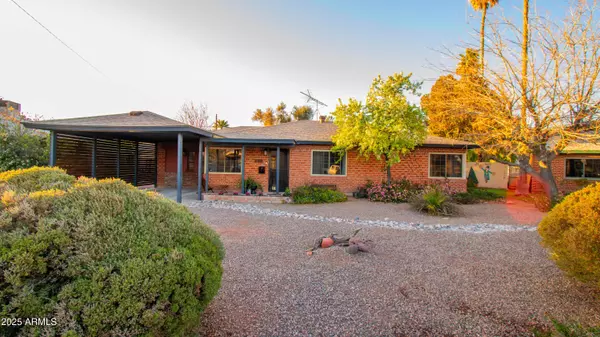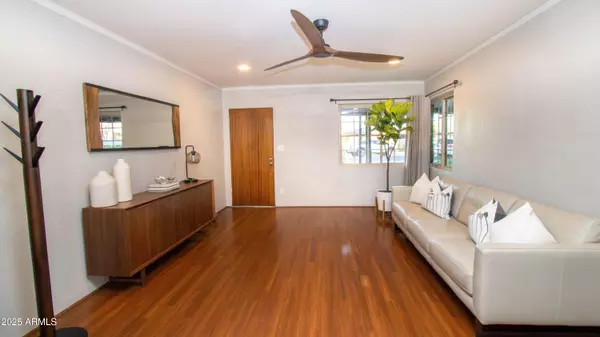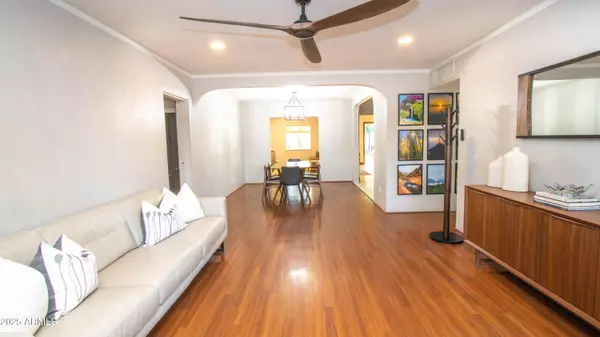4 Beds
2 Baths
2,012 SqFt
4 Beds
2 Baths
2,012 SqFt
Key Details
Property Type Single Family Home
Sub Type Single Family - Detached
Listing Status Active
Purchase Type For Sale
Square Footage 2,012 sqft
Price per Sqft $355
Subdivision Handell Villa Annex
MLS Listing ID 6823566
Bedrooms 4
HOA Y/N No
Originating Board Arizona Regional Multiple Listing Service (ARMLS)
Year Built 1951
Annual Tax Amount $2,399
Tax Year 2024
Lot Size 9,953 Sqft
Acres 0.23
Property Sub-Type Single Family - Detached
Property Description
This beautiful Brick Home Offers both comfort and functionality with an exquisite feel. Enjoy an Oasis back yard with mature trees, huge cover patio, Backyard RV Gate with cover concrete slab to park and more...
Additional Family room is build with super-efficient insulation concrete form (ICF) walls (2003) with vaulted ceilings. Highlights include a modern fixtures throughout the property, fresh neutral paint, remodel bathroom, Remodeled kitchen with tall hickory cabinets with granite countertop. Inside Laundry Room, Dual-pane vinyl windows and much more, come see it for your self, welcome home.
Location
State AZ
County Maricopa
Community Handell Villa Annex
Direction South on 7th Ave to Luke, West to home on Right (North Side)
Rooms
Other Rooms Great Room, Family Room
Den/Bedroom Plus 4
Separate Den/Office N
Interior
Interior Features Drink Wtr Filter Sys, Soft Water Loop, Vaulted Ceiling(s), Pantry, Full Bth Master Bdrm, High Speed Internet, Granite Counters
Heating Natural Gas
Cooling Ceiling Fan(s), Evaporative Cooling, Refrigeration
Flooring Laminate, Vinyl, Stone, Tile
Fireplaces Number No Fireplace
Fireplaces Type None
Fireplace No
Window Features Dual Pane,Vinyl Frame
SPA None
Laundry WshrDry HookUp Only
Exterior
Exterior Feature Covered Patio(s), Playground, Misting System, Patio, Storage
Parking Features RV Access/Parking, RV Garage
Carport Spaces 2
Fence Block
Pool None
Landscape Description Irrigation Back, Irrigation Front
Amenities Available None
Roof Type Composition
Private Pool No
Building
Lot Description Sprinklers In Rear, Sprinklers In Front, Alley, Corner Lot, Desert Front, Gravel/Stone Front, Grass Back, Auto Timer H2O Front, Auto Timer H2O Back, Irrigation Front, Irrigation Back
Story 1
Builder Name Hoffman
Sewer Public Sewer
Water City Water
Structure Type Covered Patio(s),Playground,Misting System,Patio,Storage
New Construction No
Schools
Elementary Schools Solano School
Middle Schools Osborn Middle School
High Schools Central High School
School District Phoenix Union High School District
Others
HOA Fee Include No Fees
Senior Community No
Tax ID 156-33-075
Ownership Fee Simple
Acceptable Financing Conventional
Horse Property N
Listing Terms Conventional
Special Listing Condition Owner/Agent

Copyright 2025 Arizona Regional Multiple Listing Service, Inc. All rights reserved.
"My job is to find and attract mastery-based agents to the office, protect the culture, and make sure everyone is happy! "






