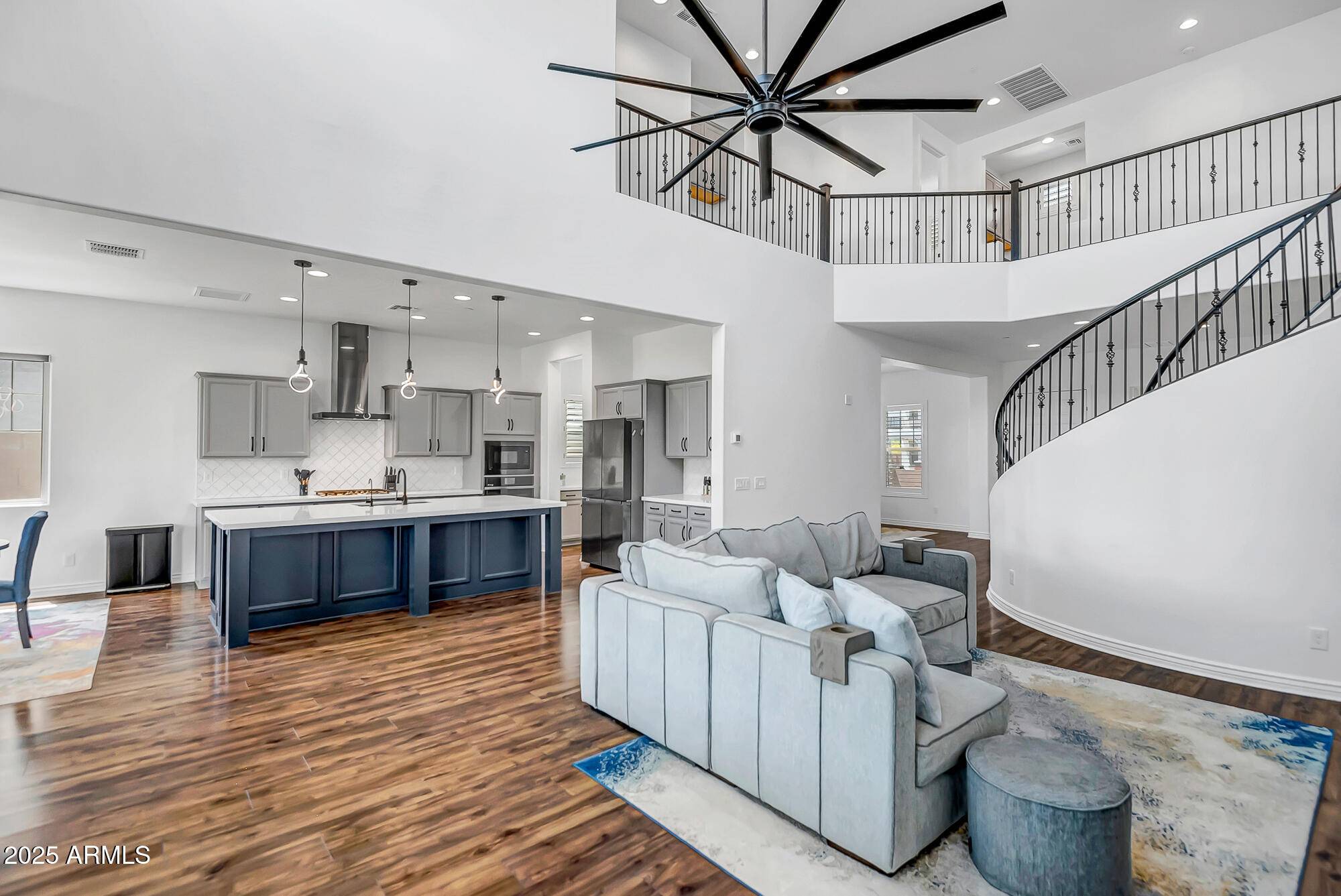5 Beds
3.5 Baths
4,516 SqFt
5 Beds
3.5 Baths
4,516 SqFt
Key Details
Property Type Single Family Home
Sub Type Single Family Residence
Listing Status Active
Purchase Type For Sale
Square Footage 4,516 sqft
Price per Sqft $215
Subdivision Mystic At Lake Pleasant Heights Parcel A Replat
MLS Listing ID 6861980
Style Other
Bedrooms 5
HOA Fees $185/mo
HOA Y/N Yes
Year Built 2022
Annual Tax Amount $3,575
Tax Year 2024
Lot Size 9,100 Sqft
Acres 0.21
Property Sub-Type Single Family Residence
Source Arizona Regional Multiple Listing Service (ARMLS)
Property Description
Location
State AZ
County Maricopa
Community Mystic At Lake Pleasant Heights Parcel A Replat
Direction 303 HWY TO LONE MTN PARKWAY. N EL MIRAGE RD AND GO RIGHT. FOLLOW THROUGH THE ROUND ABOUT AND STAY LEFT ONTO W WESTLAND RD. GO LEFT ONTO N 126TH DR AND LEFT ONTO CASSIA TRAIL. RIGHT ONTO N 126TH AVE
Rooms
Other Rooms Loft, Great Room, Media Room, BonusGame Room
Master Bedroom Downstairs
Den/Bedroom Plus 8
Separate Den/Office Y
Interior
Interior Features High Speed Internet, Double Vanity, Master Downstairs, Eat-in Kitchen, Breakfast Bar, 9+ Flat Ceilings, Vaulted Ceiling(s), Wet Bar, Kitchen Island, Full Bth Master Bdrm, Separate Shwr & Tub, Tub with Jets
Heating Natural Gas
Cooling Central Air, Ceiling Fan(s), Programmable Thmstat
Flooring Carpet, Laminate, Tile
Fireplaces Type Fire Pit, Free Standing
Fireplace Yes
Window Features Dual Pane,ENERGY STAR Qualified Windows,Mechanical Sun Shds,Vinyl Frame
Appliance Gas Cooktop
SPA None
Exterior
Exterior Feature Misting System, Built-in Barbecue
Parking Features RV Gate, Garage Door Opener, Direct Access
Garage Spaces 3.0
Garage Description 3.0
Fence Block, Wrought Iron
Pool None
Landscape Description Irrigation Back, Irrigation Front
Community Features Pickleball, Community Spa Htd, Community Pool Htd, Playground, Biking/Walking Path
View Mountain(s)
Roof Type Tile,Concrete
Porch Covered Patio(s)
Building
Lot Description Desert Back, Desert Front, Synthetic Grass Back, Auto Timer H2O Front, Auto Timer H2O Back, Irrigation Front, Irrigation Back
Story 2
Builder Name Taylor Morrison
Sewer Public Sewer
Water City Water
Architectural Style Other
Structure Type Misting System,Built-in Barbecue
New Construction No
Schools
Elementary Schools Lake Pleasant Elementary
Middle Schools Lake Pleasant Elementary
High Schools Liberty High School
School District Peoria Unified School District
Others
HOA Name Mystic
HOA Fee Include Maintenance Grounds
Senior Community No
Tax ID 510-13-351
Ownership Fee Simple
Acceptable Financing Cash, Conventional, FHA, VA Loan
Horse Property N
Listing Terms Cash, Conventional, FHA, VA Loan

Copyright 2025 Arizona Regional Multiple Listing Service, Inc. All rights reserved.
"My job is to find and attract mastery-based agents to the office, protect the culture, and make sure everyone is happy! "






