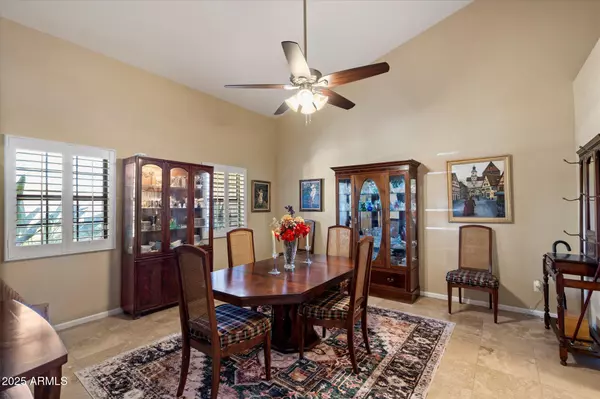4 Beds
3.25 Baths
3,660 SqFt
4 Beds
3.25 Baths
3,660 SqFt
Key Details
Property Type Single Family Home
Sub Type Single Family Residence
Listing Status Active
Purchase Type For Sale
Square Footage 3,660 sqft
Price per Sqft $248
Subdivision Estate Groves
MLS Listing ID 6880218
Style Ranch
Bedrooms 4
HOA Y/N No
Year Built 1985
Annual Tax Amount $4,991
Tax Year 2024
Lot Size 0.429 Acres
Acres 0.43
Property Sub-Type Single Family Residence
Source Arizona Regional Multiple Listing Service (ARMLS)
Property Description
The oversized backyard with irrigation is a rare gem, featuring variety of fruit trees (orange, lemon, plum, peach, grapefruit, and berries). Whether you're relaxing poolside or living the mini-farm lifestyle, this home delivers a unique blend of luxury and self-sufficiency. No HOA
Location
State AZ
County Maricopa
Community Estate Groves
Rooms
Other Rooms Separate Workshop, Great Room, Media Room, Family Room, BonusGame Room, Arizona RoomLanai
Master Bedroom Split
Den/Bedroom Plus 6
Separate Den/Office Y
Interior
Interior Features High Speed Internet, Granite Counters, Double Vanity, Master Downstairs, Eat-in Kitchen, Breakfast Bar, Central Vacuum, Vaulted Ceiling(s), Wet Bar, Kitchen Island, Pantry, Bidet, Full Bth Master Bdrm, Separate Shwr & Tub
Heating Electric
Cooling Central Air, Ceiling Fan(s)
Flooring Carpet, Stone, Tile
Fireplaces Type 1 Fireplace
Fireplace Yes
Window Features Skylight(s),Solar Screens,Dual Pane
Appliance Electric Cooktop, Built-In Electric Oven, Water Purifier
SPA None
Exterior
Exterior Feature Private Street(s), Storage, Built-in Barbecue
Parking Features RV Access/Parking, RV Gate, Garage Door Opener
Garage Spaces 3.0
Garage Description 3.0
Fence Block
Pool Fenced
Landscape Description Irrigation Back
Community Features Biking/Walking Path
Roof Type Tile
Porch Covered Patio(s), Patio
Private Pool Yes
Building
Lot Description Sprinklers In Rear, Sprinklers In Front, Cul-De-Sac, Grass Front, Grass Back, Irrigation Back
Story 1
Builder Name Unknown
Sewer Public Sewer
Water City Water
Architectural Style Ranch
Structure Type Private Street(s),Storage,Built-in Barbecue
New Construction No
Schools
Elementary Schools Bush Elementary
Middle Schools Stapley Junior High School
High Schools Mountain View High School
School District Mesa Unified District
Others
HOA Fee Include No Fees
Senior Community No
Tax ID 141-32-042
Ownership Fee Simple
Acceptable Financing Cash, Conventional, 1031 Exchange, FHA, VA Loan
Horse Property N
Listing Terms Cash, Conventional, 1031 Exchange, FHA, VA Loan

Copyright 2025 Arizona Regional Multiple Listing Service, Inc. All rights reserved.
"My job is to find and attract mastery-based agents to the office, protect the culture, and make sure everyone is happy! "






