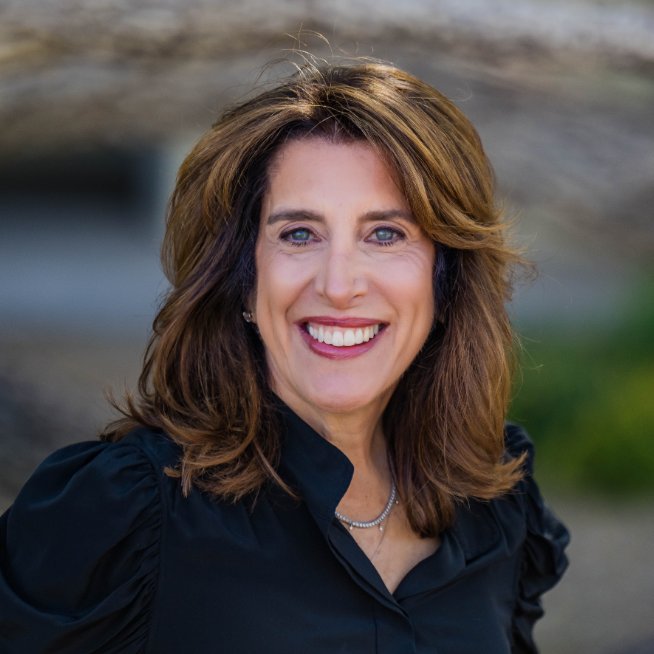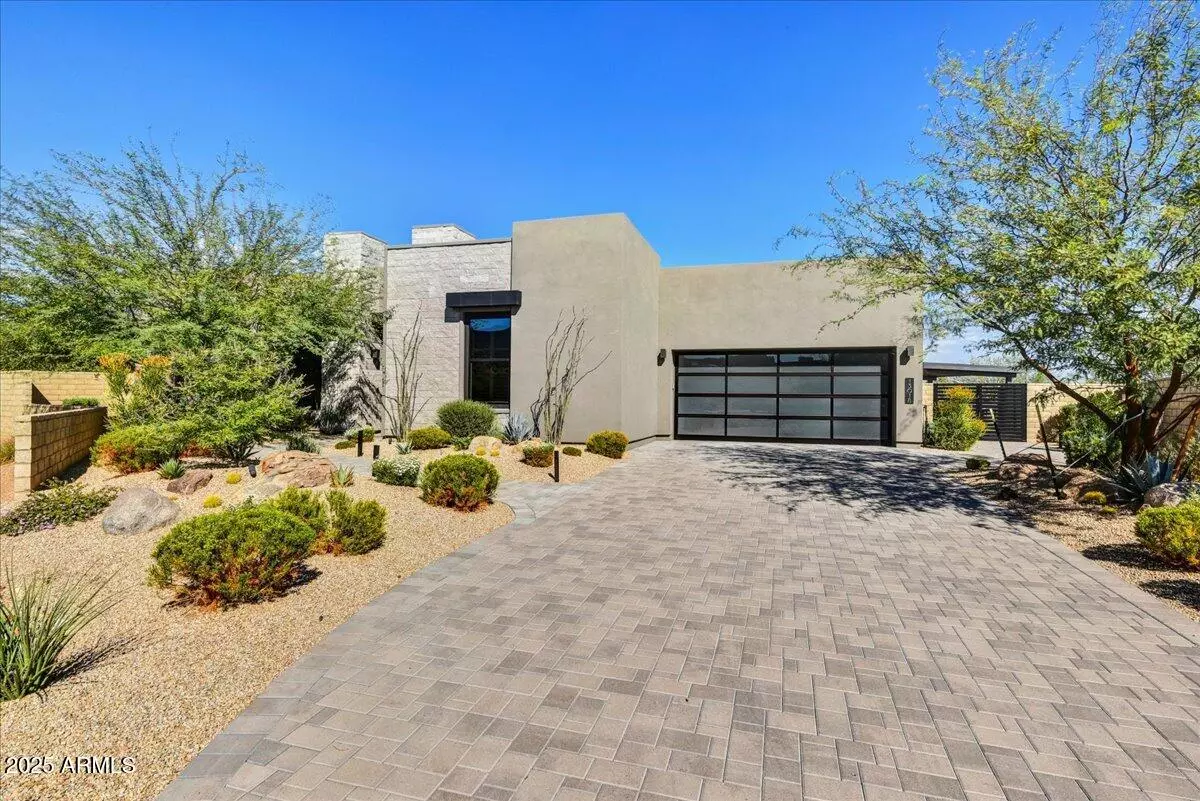
4 Beds
3.5 Baths
4,143 SqFt
4 Beds
3.5 Baths
4,143 SqFt
Key Details
Property Type Single Family Home
Sub Type Single Family Residence
Listing Status Active
Purchase Type For Rent
Square Footage 4,143 sqft
Subdivision Storyrock 1B Section D
MLS Listing ID 6924823
Style Contemporary
Bedrooms 4
HOA Y/N Yes
Year Built 2021
Lot Size 0.459 Acres
Acres 0.46
Property Sub-Type Single Family Residence
Source Arizona Regional Multiple Listing Service (ARMLS)
Property Description
Location
State AZ
County Maricopa
Community Storyrock 1B Section D
Direction Happy Valley Rd east to Ranch Stage Dr. South to Story Rock Development to gated entry Right on Juan Tabo at end of cul-de-sac
Rooms
Guest Accommodations 450.0
Master Bedroom Split
Den/Bedroom Plus 5
Separate Den/Office Y
Interior
Interior Features Granite Counters, Eat-in Kitchen, Breakfast Bar, Kitchen Island, Pantry, Full Bth Master Bdrm, Separate Shwr & Tub
Heating Natural Gas
Cooling Central Air, Programmable Thmstat
Flooring Tile
Fireplaces Type 3+ Fireplaces
Furnishings Furnished
Fireplace Yes
Window Features Dual Pane,Mechanical Sun Shds
Appliance Built-In Gas Oven, Built-In Electric Oven
SPA Private
Laundry Engy Star (See Rmks), Dryer Included, Inside, Washer Included
Exterior
Garage Spaces 2.0
Garage Description 2.0
Fence Block
Community Features Gated
Roof Type Foam
Private Pool Yes
Building
Lot Description Desert Front, Natural Desert Back, Synthetic Grass Back, Auto Timer H2O Front, Auto Timer H2O Back
Story 1
Builder Name Shea HOmes
Sewer Public Sewer
Water City Water
Architectural Style Contemporary
New Construction No
Schools
Elementary Schools Desert Willow Elementary School
Middle Schools Sonoran Trails Middle School
High Schools Cactus Shadows High School
School District Cave Creek Unified District
Others
Pets Allowed Lessor Approval
HOA Name CCMC
Senior Community No
Tax ID 217-01-332
Horse Property N
Disclosures Agency Discl Req

Copyright 2025 Arizona Regional Multiple Listing Service, Inc. All rights reserved.

"My job is to find and attract mastery-based agents to the office, protect the culture, and make sure everyone is happy! "






