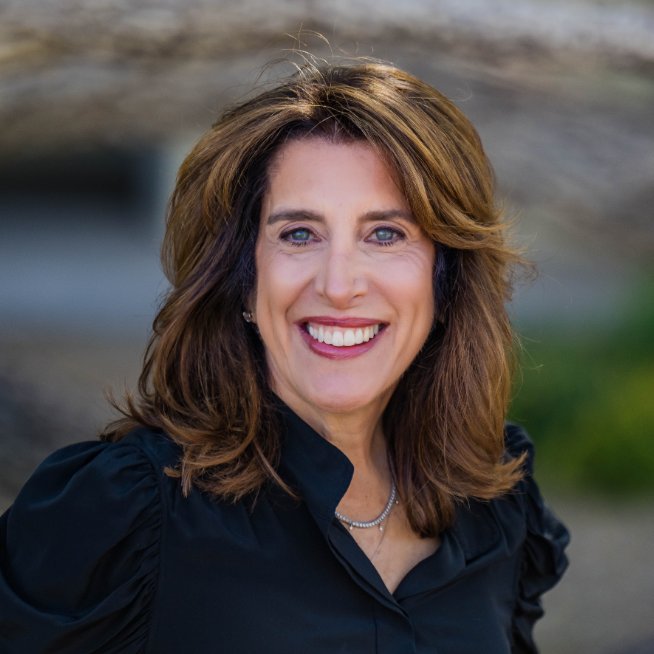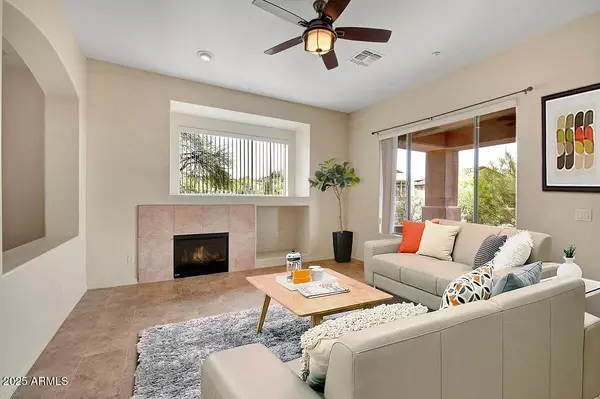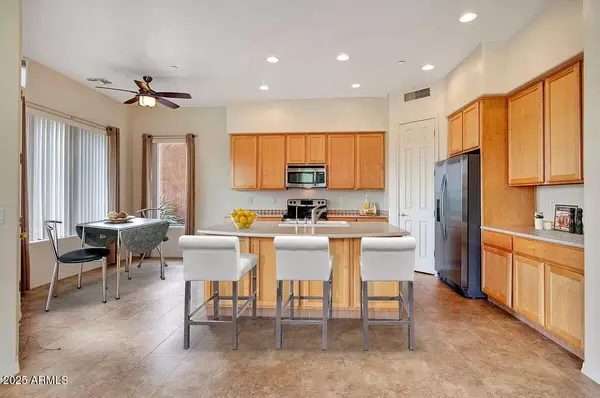
3 Beds
2 Baths
1,962 SqFt
3 Beds
2 Baths
1,962 SqFt
Key Details
Property Type Single Family Home
Sub Type Patio Home
Listing Status Active
Purchase Type For Sale
Square Footage 1,962 sqft
Price per Sqft $433
Subdivision Winfield Plat 1 Phase 1 Replat
MLS Listing ID 6926001
Style Santa Barbara/Tuscan
Bedrooms 3
HOA Fees $1,605/qua
HOA Y/N Yes
Year Built 1999
Annual Tax Amount $1,902
Tax Year 2024
Lot Size 8,355 Sqft
Acres 0.19
Property Sub-Type Patio Home
Source Arizona Regional Multiple Listing Service (ARMLS)
Property Description
Washer, dryer, and refrigerator are included in the home sale.
Furniture does not convey.
Location
State AZ
County Maricopa
Community Winfield Plat 1 Phase 1 Replat
Rooms
Other Rooms Great Room, Family Room
Master Bedroom Split
Den/Bedroom Plus 3
Separate Den/Office N
Interior
Interior Features High Speed Internet, Double Vanity, Eat-in Kitchen, Breakfast Bar, Kitchen Island, Pantry, Full Bth Master Bdrm, Separate Shwr & Tub
Heating Natural Gas
Cooling Central Air, Ceiling Fan(s)
Flooring Tile, Wood
Fireplaces Type 1 Fireplace, Family Room, Gas
Fireplace Yes
Appliance Electric Cooktop
SPA None
Exterior
Parking Features Garage Door Opener, Direct Access
Garage Spaces 2.0
Garage Description 2.0
Fence Partial
Community Features Pickleball, Gated, Guarded Entry, Tennis Court(s), Biking/Walking Path, Fitness Center
View City Light View(s), Mountain(s)
Roof Type Tile
Porch Patio
Private Pool No
Building
Lot Description Sprinklers In Rear, Sprinklers In Front, Desert Back, Cul-De-Sac, Gravel/Stone Back, Auto Timer H2O Front, Natural Desert Front, Auto Timer H2O Back
Story 1
Builder Name PULTE
Sewer Private Sewer
Water City Water
Architectural Style Santa Barbara/Tuscan
New Construction No
Schools
Elementary Schools Black Mountain Elementary School
Middle Schools Sonoran Trails Middle School
High Schools Cactus Shadows High School
School District Cave Creek Unified District
Others
HOA Name Winfield HOA
HOA Fee Include Roof Repair,Insurance,Maintenance Grounds,Street Maint,Front Yard Maint,Roof Replacement
Senior Community No
Tax ID 216-48-785
Ownership Fee Simple
Acceptable Financing Cash, FannieMae (HomePath), Conventional, FHA, VA Loan
Horse Property N
Disclosures Agency Discl Req, Seller Discl Avail
Possession Close Of Escrow
Listing Terms Cash, FannieMae (HomePath), Conventional, FHA, VA Loan

Copyright 2025 Arizona Regional Multiple Listing Service, Inc. All rights reserved.

"My job is to find and attract mastery-based agents to the office, protect the culture, and make sure everyone is happy! "






