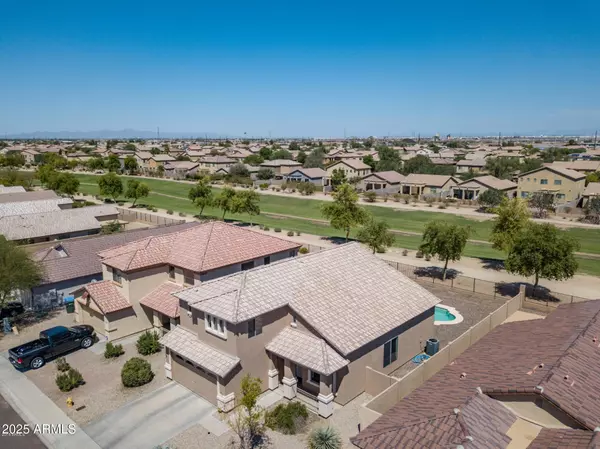
3 Beds
3 Baths
2,169 SqFt
3 Beds
3 Baths
2,169 SqFt
Key Details
Property Type Single Family Home
Sub Type Single Family Residence
Listing Status Active
Purchase Type For Sale
Square Footage 2,169 sqft
Price per Sqft $195
Subdivision Rogers Ranch Unit 3
MLS Listing ID 6928834
Style Contemporary
Bedrooms 3
HOA Fees $63/mo
HOA Y/N Yes
Year Built 2005
Annual Tax Amount $2,195
Tax Year 2025
Lot Size 5,500 Sqft
Acres 0.13
Property Sub-Type Single Family Residence
Source Arizona Regional Multiple Listing Service (ARMLS)
Property Description
Location
State AZ
County Maricopa
Community Rogers Ranch Unit 3
Area Maricopa
Direction From 43rd Ave, West on Vineyard, north on 44th Ave, east on Alta Vista, home is on the north side of Alta Vista.
Rooms
Other Rooms Loft, Family Room
Master Bedroom Split
Den/Bedroom Plus 4
Separate Den/Office N
Interior
Interior Features High Speed Internet, Double Vanity, Upstairs, Eat-in Kitchen, Breakfast Bar, 9+ Flat Ceilings, Vaulted Ceiling(s), Kitchen Island, Pantry, Full Bth Master Bdrm, Separate Shwr & Tub, Laminate Counters
Heating Electric
Cooling Central Air, Ceiling Fan(s), Programmable Thmstat
Flooring Carpet, Tile
Window Features Dual Pane
SPA None
Laundry Wshr/Dry HookUp Only
Exterior
Exterior Feature Balcony
Parking Features Garage Door Opener, Direct Access
Garage Spaces 2.0
Garage Description 2.0
Fence Block, Wrought Iron
Community Features Playground, Biking/Walking Path
Utilities Available SRP
Roof Type Tile
Porch Covered Patio(s)
Total Parking Spaces 2
Private Pool Yes
Building
Lot Description Sprinklers In Front, Desert Front, Gravel/Stone Front, Gravel/Stone Back, Auto Timer H2O Front
Story 2
Builder Name Unknown
Sewer Public Sewer
Water City Water
Architectural Style Contemporary
Structure Type Balcony
New Construction No
Schools
Elementary Schools Rogers Ranch School
Middle Schools Rogers Ranch School
High Schools Betty Fairfax High School
School District Phoenix Union High School District
Others
HOA Name Rogers Ranch Unit 3
HOA Fee Include Maintenance Grounds
Senior Community No
Tax ID 104-77-568
Ownership Fee Simple
Acceptable Financing Cash, Conventional, 1031 Exchange, FHA, VA Loan
Horse Property N
Disclosures Agency Discl Req, Seller Discl Avail
Possession Close Of Escrow
Listing Terms Cash, Conventional, 1031 Exchange, FHA, VA Loan

Copyright 2025 Arizona Regional Multiple Listing Service, Inc. All rights reserved.

"My job is to find and attract mastery-based agents to the office, protect the culture, and make sure everyone is happy! "





