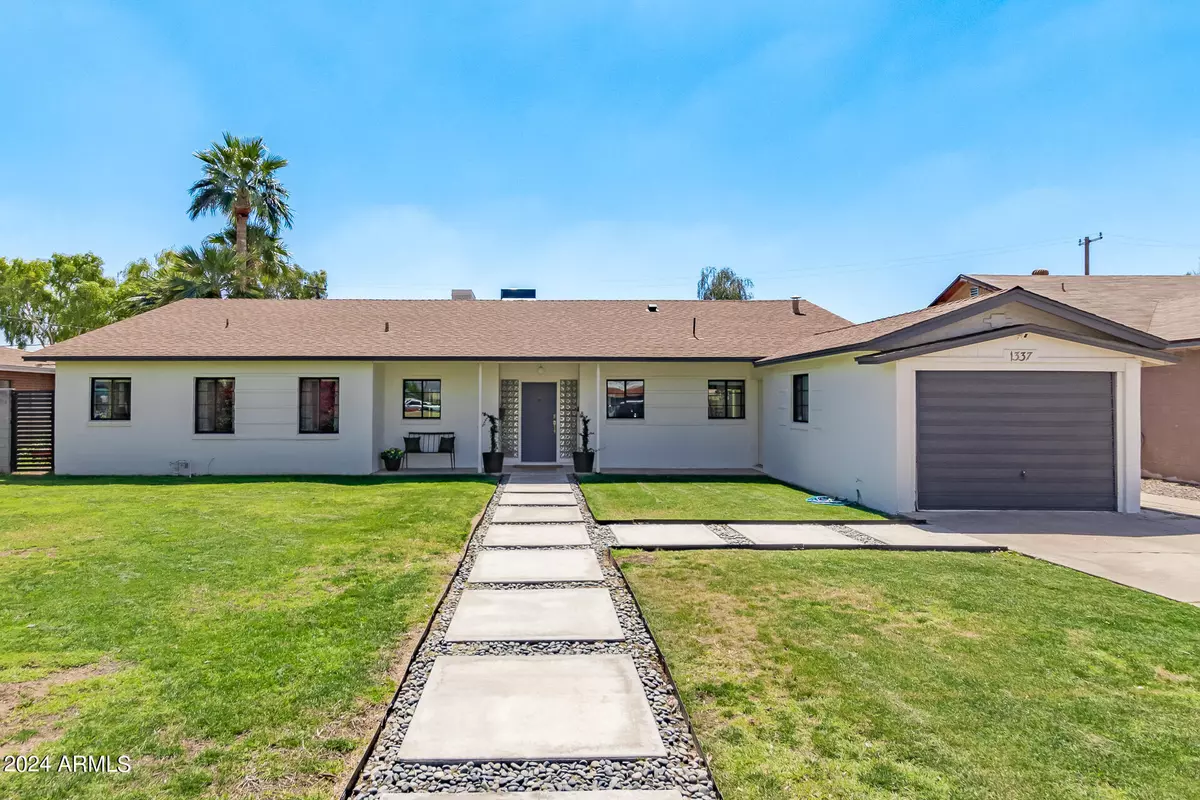$769,900
$769,900
For more information regarding the value of a property, please contact us for a free consultation.
3 Beds
2 Baths
1,784 SqFt
SOLD DATE : 05/24/2024
Key Details
Sold Price $769,900
Property Type Single Family Home
Sub Type Single Family - Detached
Listing Status Sold
Purchase Type For Sale
Square Footage 1,784 sqft
Price per Sqft $431
Subdivision Encanto Manor
MLS Listing ID 6687044
Sold Date 05/24/24
Style Ranch
Bedrooms 3
HOA Y/N No
Originating Board Arizona Regional Multiple Listing Service (ARMLS)
Year Built 1948
Annual Tax Amount $3,552
Tax Year 2023
Lot Size 10,437 Sqft
Acres 0.24
Property Description
Seize this remarkably rare opportunity to own one of only nine homes in Historic Phoenix featuring a pool, garage, and direct backyard access to the Encanto 18 golf course! This home has been tastefully modernized by Ravenhouse Interior Design, one of the top interior design companies serving metro Phoenix.
Upon entering through the foyer, experience the charm of transitional design leading warmly into the living spaces. To your right the updated kitchen showcases quartz countertops, shaker cabinets in the perfect shade of blue, champagne brass hardware, and a stunning marble tile backsplash extending from countertop to ceiling. Recessed lighting illuminates the space and is complemented by upgraded appliances, including a gas cooktop and double ovens. The breakfast bar offers a spot for quick meals while the dining area provides picturesque views of the backyard, golf course, and fireplace.
The dining area and great room feature large, modern sliding glass doors. Open them to enjoy spring and fall breezes along with views of the backyard, golf course, and sunsets. Cozy up by the brick and wood-accented fireplace in winter. During summer the expansive back patio stretching the full length of the house blocks direct sunlight, helping reducing power bills along with the low-E windows and brand new HVAC unit installed in January 2024.
Beautiful and durable engineered hardwood flooring extends throughout the home excluding the charming historic bathrooms. All three bedrooms enjoy abundant natural light, each equipped with either dual windows or a large sliding glass door, ensuring a bright and welcoming environment. The laundry room, which can double as a small and quiet private office, is perfect for work-from-home days.
The seamless transition from the great room to the backyard makes this home ideal for entertaining. The back patio, overlooking a recently resurfaced sparkling pool and the golf course, offers unparalleled enjoyment for golf enthusiasts. Walk directly from your backyard onto the practice green of the Encanto 18 golf course, and enjoy the convenience of checking in for your tee time only one minute after leaving home! After sunset, join neighbors and their dogs out on the golf course which becomes the unofficial neighborhood dog park!
Enchanted Island and all of Encanto Park's amenities are a short walk away. By car, access midtown, downtown, uptown, Park Central Mall, The Roosevelt Arts District, and multiple hospitals in minutes. A variety of dining options are within easy reach by walk or car, and nearby freeway access puts the airport just 10-12 minutes away.
This turnkey home has seen most major updates completed by the current owners, leaving little for you to do but move in and enjoy! This historic home is even eligible for the reduced property tax assessment for owner occupants! Don't miss out on this unique home. It won't last long!
Location
State AZ
County Maricopa
Community Encanto Manor
Direction From Thomas Rd and 15th Ave: South on Thomas Rd to Edgemont Ave, then turn east (left) onto Edgemont Ave. Home is the third house on the south (right) side of the street.
Rooms
Other Rooms Family Room
Den/Bedroom Plus 3
Separate Den/Office N
Interior
Interior Features Eat-in Kitchen, Breakfast Bar, No Interior Steps, Full Bth Master Bdrm, High Speed Internet
Heating Electric
Cooling Refrigeration
Flooring Tile, Wood
Fireplaces Type 1 Fireplace, Family Room
Fireplace Yes
Window Features Low Emissivity Windows
SPA None
Exterior
Exterior Feature Covered Patio(s)
Garage Dir Entry frm Garage, Electric Door Opener
Garage Spaces 1.0
Garage Description 1.0
Fence Block, Wrought Iron
Pool Private
Community Features Historic District, Golf, Playground
Utilities Available APS, SW Gas
Amenities Available None
Waterfront No
View City Lights
Roof Type Composition
Parking Type Dir Entry frm Garage, Electric Door Opener
Private Pool Yes
Building
Lot Description On Golf Course, Grass Front, Grass Back, Auto Timer H2O Front, Auto Timer H2O Back
Story 1
Builder Name Unknown
Sewer Sewer in & Cnctd, Public Sewer
Water City Water
Architectural Style Ranch
Structure Type Covered Patio(s)
Schools
Elementary Schools Clarendon School
Middle Schools Osborn Middle School
High Schools Central High School
School District Phoenix Union High School District
Others
HOA Fee Include No Fees
Senior Community No
Tax ID 111-03-055
Ownership Fee Simple
Acceptable Financing Conventional, FHA, VA Loan
Horse Property N
Listing Terms Conventional, FHA, VA Loan
Financing Conventional
Read Less Info
Want to know what your home might be worth? Contact us for a FREE valuation!

Our team is ready to help you sell your home for the highest possible price ASAP

Copyright 2024 Arizona Regional Multiple Listing Service, Inc. All rights reserved.
Bought with Twins & Co. Realty, LLC

"My job is to find and attract mastery-based agents to the office, protect the culture, and make sure everyone is happy! "






