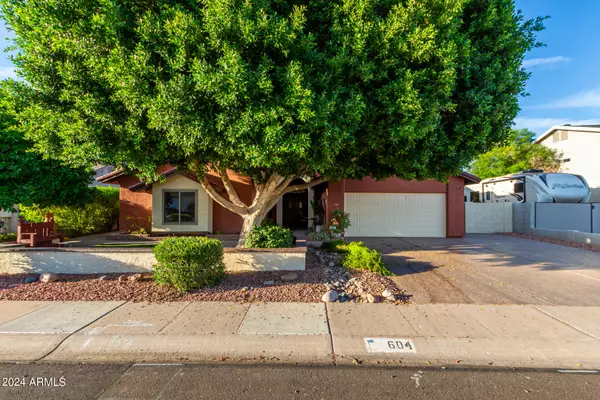$597,500
$580,000
3.0%For more information regarding the value of a property, please contact us for a free consultation.
3 Beds
2 Baths
2,297 SqFt
SOLD DATE : 06/18/2024
Key Details
Sold Price $597,500
Property Type Single Family Home
Sub Type Single Family - Detached
Listing Status Sold
Purchase Type For Sale
Square Footage 2,297 sqft
Price per Sqft $260
Subdivision Mission Valley
MLS Listing ID 6712127
Sold Date 06/18/24
Bedrooms 3
HOA Y/N No
Originating Board Arizona Regional Multiple Listing Service (ARMLS)
Year Built 1982
Annual Tax Amount $1,968
Tax Year 2023
Lot Size 7,741 Sqft
Acres 0.18
Property Description
Stunning home in Mission Valley! Conveniently located near the 101 and 60 freeways, shopping, and Mesa schools. This great room floor plan features 3 bedrooms, 2 remodeled baths, and a 2-car garage. Inside, enjoy new tile flooring and carpet in bedroom 3. The light, bright kitchen includes a bay window eating area. The master suite offers a separate tub/shower, dual sinks, walk-in closet, and retreat with French doors to the backyard. Spacious bedroom 3 has a walk-in closet and under-window storage. French doors from the great room open to a backyard with a covered patio, gazebo, and more. Recent updates include newer AC units with individual thermostats, an air scrubber, tankless water heater, epoxy garage floor, and built-in storage. Easy-care landscaping with lighting.
Location
State AZ
County Maricopa
Community Mission Valley
Direction East on Elliot, north on Summit, west on Straford to 604 W. Straford.
Rooms
Den/Bedroom Plus 3
Separate Den/Office N
Interior
Interior Features Eat-in Kitchen, Breakfast Bar, No Interior Steps, Vaulted Ceiling(s), Pantry, Double Vanity, Separate Shwr & Tub, High Speed Internet
Heating Electric, ENERGY STAR Qualified Equipment
Cooling Refrigeration, Programmable Thmstat
Flooring Carpet, Tile
Fireplaces Number No Fireplace
Fireplaces Type None
Fireplace No
Window Features ENERGY STAR Qualified Windows
SPA None
Exterior
Exterior Feature Covered Patio(s), Gazebo/Ramada, Patio
Parking Features Attch'd Gar Cabinets, Dir Entry frm Garage, Electric Door Opener
Garage Spaces 2.0
Garage Description 2.0
Fence Block
Pool None
Landscape Description Irrigation Front
Community Features Playground, Biking/Walking Path
Utilities Available SRP
Amenities Available None
Roof Type Tile
Private Pool No
Building
Lot Description Alley, Synthetic Grass Frnt, Synthetic Grass Back, Auto Timer H2O Front, Auto Timer H2O Back, Irrigation Front
Story 1
Builder Name unknown
Sewer Public Sewer
Water City Water
Structure Type Covered Patio(s),Gazebo/Ramada,Patio
New Construction No
Schools
Elementary Schools Crismon Elementary School
Middle Schools Summit Academy
High Schools Dobson High School
School District Mesa Unified District
Others
HOA Fee Include No Fees
Senior Community No
Tax ID 302-88-289
Ownership Fee Simple
Acceptable Financing Conventional, FHA, VA Loan
Horse Property N
Listing Terms Conventional, FHA, VA Loan
Financing Conventional
Read Less Info
Want to know what your home might be worth? Contact us for a FREE valuation!

Our team is ready to help you sell your home for the highest possible price ASAP

Copyright 2025 Arizona Regional Multiple Listing Service, Inc. All rights reserved.
Bought with HomeSmart
"My job is to find and attract mastery-based agents to the office, protect the culture, and make sure everyone is happy! "






