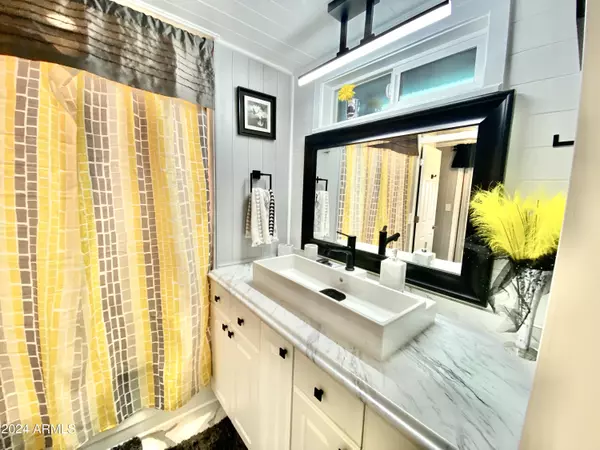$109,900
$109,900
For more information regarding the value of a property, please contact us for a free consultation.
3 Beds
2 Baths
860 SqFt
SOLD DATE : 09/20/2024
Key Details
Sold Price $109,900
Property Type Mobile Home
Sub Type Mfg/Mobile Housing
Listing Status Sold
Purchase Type For Sale
Square Footage 860 sqft
Price per Sqft $127
Subdivision Hacienda Solano Rv Park
MLS Listing ID 6656215
Sold Date 09/20/24
Bedrooms 3
HOA Y/N No
Originating Board Arizona Regional Multiple Listing Service (ARMLS)
Land Lease Amount 800.0
Year Built 1972
Annual Tax Amount $78
Tax Year 2023
Property Description
LOCATION LOCATION in highly desired CHANDLER area in a 55+ community! Equal distance of 10 minutes from downtown Gilbert or Chandler. 1.5 miles (4 min) from HWY 202 access. Where Luxury Meets Affordability. Step into class with this gorgeous contemporary remodel! Updates done within the last 2.5 years. Offered fully FURNISHED including all decor accessories. Upscale modern crystal lighting throughout. Blended gray and charcoal two tones accented with marble carrara luxury vinyl plank flooring. Stunning kitchen with new white farmhouse front apron sink and modern hardware, stainless steel appliances with new garbage disposal. Brand new Samsung french door bottom freezer fridge. Two outside sheds included for additional storage with two covered parking spots. New windows, blinds, interior and exterior paint, flooring, bathroom & lighting fixtures, new deck and more. Complete list of improvements and features available in documents.
Owner is a licensed real estate agent in Arizona.
Location
State AZ
County Maricopa
Community Hacienda Solano Rv Park
Direction Upon entering the park, continue down the main drive and home is directly at the end at T intersection. Gray, Red and White #109.
Rooms
Other Rooms Separate Workshop
Master Bedroom Split
Den/Bedroom Plus 3
Separate Den/Office N
Interior
Interior Features Eat-in Kitchen, Breakfast Bar, Furnished(See Rmrks), No Interior Steps, Vaulted Ceiling(s), Kitchen Island, Double Vanity, Full Bth Master Bdrm, High Speed Internet, Laminate Counters
Heating Natural Gas, ENERGY STAR Qualified Equipment
Cooling Refrigeration, ENERGY STAR Qualified Equipment
Flooring Other
Fireplaces Number 1 Fireplace
Fireplaces Type 1 Fireplace, Free Standing, Family Room, Living Room
Fireplace Yes
Window Features Dual Pane,ENERGY STAR Qualified Windows,Low-E,Vinyl Frame
SPA None
Exterior
Exterior Feature Covered Patio(s), Patio, Storage
Carport Spaces 2
Fence None
Pool None
Community Features Community Spa Htd, Community Pool Htd, Community Pool, Near Bus Stop, Community Media Room, Community Laundry, Coin-Op Laundry, Racquetball, Clubhouse
Waterfront No
Roof Type Foam
Private Pool No
Building
Lot Description Gravel/Stone Front, Gravel/Stone Back
Story 1
Builder Name Del Rey
Sewer Septic Tank
Water City Water
Structure Type Covered Patio(s),Patio,Storage
Schools
Elementary Schools Adult
Middle Schools Adult
High Schools Adult
School District Out Of Area
Others
HOA Fee Include Maintenance Grounds,Street Maint
Senior Community Yes
Tax ID 303-01-009-A
Ownership Leasehold
Acceptable Financing Owner May Carry
Horse Property N
Listing Terms Owner May Carry
Financing Cash
Special Listing Condition Age Restricted (See Remarks), Owner Occupancy Req, Owner/Agent
Read Less Info
Want to know what your home might be worth? Contact us for a FREE valuation!

Our team is ready to help you sell your home for the highest possible price ASAP

Copyright 2024 Arizona Regional Multiple Listing Service, Inc. All rights reserved.
Bought with eXp Realty

"My job is to find and attract mastery-based agents to the office, protect the culture, and make sure everyone is happy! "






