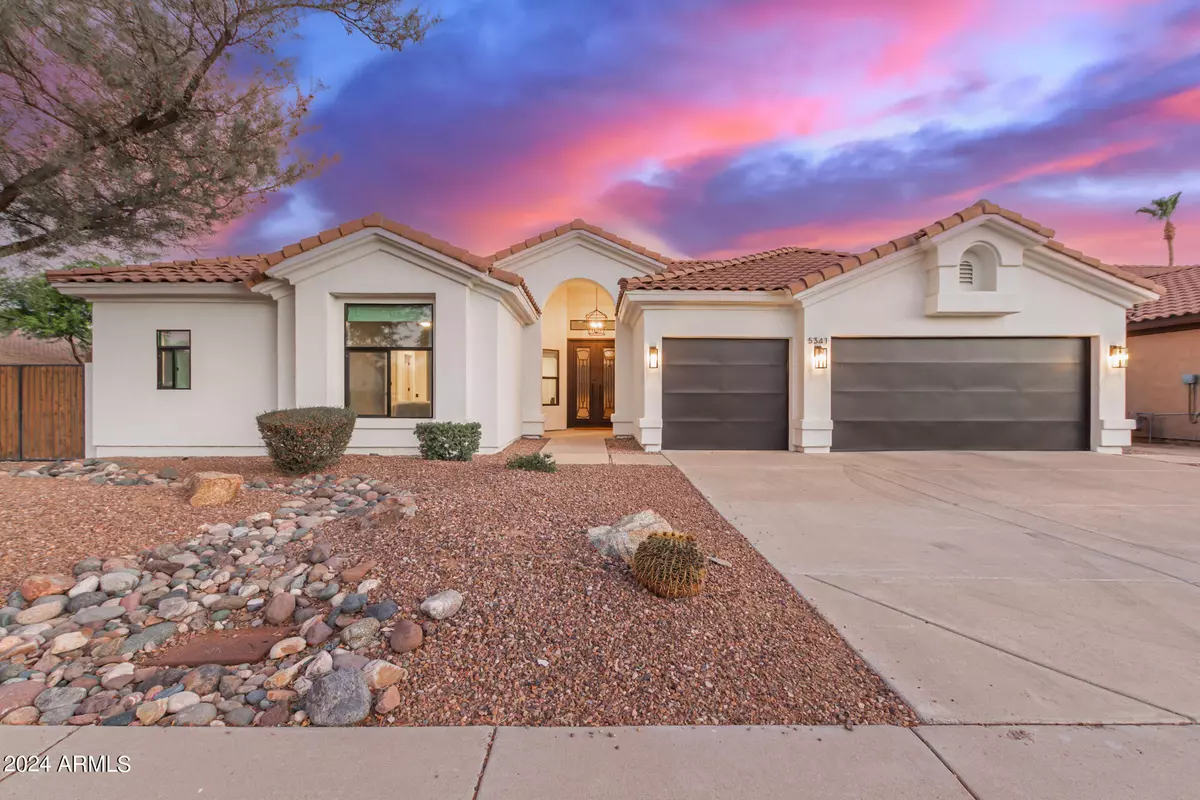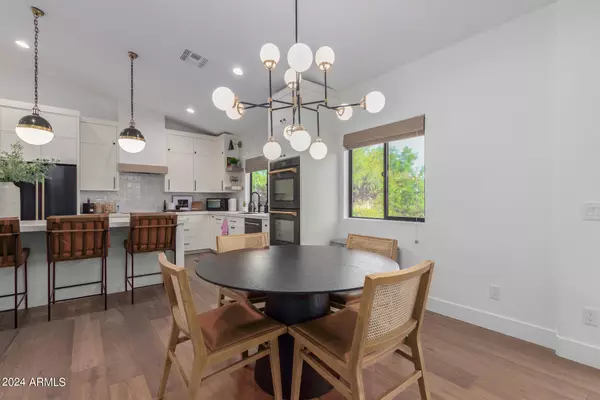$1,350,000
$1,350,000
For more information regarding the value of a property, please contact us for a free consultation.
3 Beds
3 Baths
2,722 SqFt
SOLD DATE : 07/30/2024
Key Details
Sold Price $1,350,000
Property Type Single Family Home
Sub Type Single Family - Detached
Listing Status Sold
Purchase Type For Sale
Square Footage 2,722 sqft
Price per Sqft $495
Subdivision Arabian Crest Two
MLS Listing ID 6730872
Sold Date 07/30/24
Style Ranch
Bedrooms 3
HOA Y/N No
Originating Board Arizona Regional Multiple Listing Service (ARMLS)
Year Built 1998
Annual Tax Amount $4,765
Tax Year 2023
Lot Size 10,135 Sqft
Acres 0.23
Property Description
Located in the desirable 85254 zip code, this beautiful 3 BR 3 BA + Den home with a pool just had an extensive down to the studs remodel by award winning Treasure in the Detail Interior Design Studio. No expense was spared and every attention to detail was given. It's like a brand new home! Upgrades include hardwood floors, 20 foot cascading sliding doors, motorized shades, porcelain & quartz counters, all new windows and doors, new exterior smooth stucco/paint. Floorplan features an expansive great room, split primary bedroom w/ spa like primary bathroom retreat, a second bedroom w/ an ensuite bathroom. Back yard features a pebble TEC pool w/ new sand filter, extended pavers. Newer AC units, RV gate on a corner lot and desert landscaping. Convenient location to freeways, shopping, dining
Location
State AZ
County Maricopa
Community Arabian Crest Two
Direction East on Bell to 54th Street North on 54th Street to Hartford East on Hartford to property
Rooms
Other Rooms Great Room
Master Bedroom Split
Den/Bedroom Plus 4
Separate Den/Office Y
Interior
Interior Features Eat-in Kitchen, Breakfast Bar, Drink Wtr Filter Sys, Pantry, 3/4 Bath Master Bdrm, Double Vanity, High Speed Internet
Heating Natural Gas
Cooling Refrigeration, Ceiling Fan(s)
Flooring Wood
Fireplaces Number No Fireplace
Fireplaces Type None
Fireplace No
Window Features Dual Pane,Mechanical Sun Shds
SPA None
Laundry WshrDry HookUp Only
Exterior
Garage Dir Entry frm Garage, Electric Door Opener
Garage Spaces 3.0
Garage Description 3.0
Fence Block
Pool Play Pool, Private
Utilities Available APS, SW Gas
Amenities Available None
Waterfront No
Roof Type Tile
Parking Type Dir Entry frm Garage, Electric Door Opener
Private Pool Yes
Building
Lot Description Sprinklers In Rear, Sprinklers In Front, Desert Back, Desert Front, Auto Timer H2O Front, Auto Timer H2O Back
Story 1
Builder Name Beautiful Remodel
Sewer Public Sewer
Water City Water
Architectural Style Ranch
Schools
Elementary Schools Copper Canyon Elementary School
Middle Schools Explorer Middle School
High Schools Horizon High School
School District Paradise Valley Unified District
Others
HOA Fee Include No Fees
Senior Community No
Tax ID 215-11-438
Ownership Fee Simple
Acceptable Financing Conventional
Horse Property N
Listing Terms Conventional
Financing Cash
Read Less Info
Want to know what your home might be worth? Contact us for a FREE valuation!

Our team is ready to help you sell your home for the highest possible price ASAP

Copyright 2024 Arizona Regional Multiple Listing Service, Inc. All rights reserved.
Bought with Viking Realty

"My job is to find and attract mastery-based agents to the office, protect the culture, and make sure everyone is happy! "






