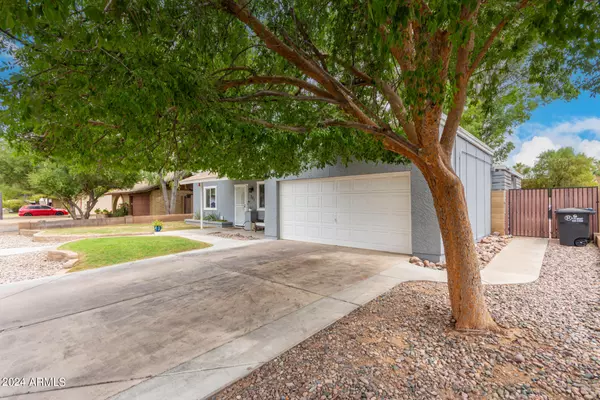$450,000
$450,000
For more information regarding the value of a property, please contact us for a free consultation.
3 Beds
2 Baths
1,440 SqFt
SOLD DATE : 08/30/2024
Key Details
Sold Price $450,000
Property Type Single Family Home
Sub Type Single Family - Detached
Listing Status Sold
Purchase Type For Sale
Square Footage 1,440 sqft
Price per Sqft $312
Subdivision Sun View Estates 1
MLS Listing ID 6725824
Sold Date 08/30/24
Style Ranch
Bedrooms 3
HOA Y/N No
Originating Board Arizona Regional Multiple Listing Service (ARMLS)
Year Built 1983
Annual Tax Amount $1,359
Tax Year 2023
Lot Size 7,270 Sqft
Acres 0.17
Property Description
LOCATION! This freshly painted, modern 3 bedroom w/large living areas & an open floor plan connecting the kitchen & dining areas is perfect for entertaining. The kitchen features ample cabinet space, an island, & stunning white quartz countertops. The huge laundry room offers endless storage. Enjoy the completely renovated backyard w/extended patio & artificial turf. Conveniently located w/easy access to the US 60, highly ranked schools, downtown Gilbert, Freestone Park, & Dana Park shopping. The grassy front yard, RV gate, 2-car garage, & cozy front porch add to its appeal. An inviting interior showcases a neutral palette, plantation shutters, & modern flooring t/out. The main BR features a private bath, outdoor access & 2 walk-in closet with barn doors. Additional upgrades include: 2018 and 2019 Renovation:
Fully remodeled Kitchen
Addition of 280 SF (permitted by previous owner)
Flooring
Master walk in closets with barn doors
Master bath
Front door
Duct work sealed
New Dual Pane Windows
Additional insulation in attic
RV Gate
Side gate
Water heater replaced 2021
Dishwasher 2024
Renovated backyard with patio extension 2022
2024 added mini split to addition area for extra comfort
Air Conditioner was replaced in 2016
Location
State AZ
County Maricopa
Community Sun View Estates 1
Direction Head east on E Baseline Rd, Turn right onto N Sunview Pkwy, Turn left onto E Melody Dr. Property will be on the right.
Rooms
Other Rooms Great Room
Den/Bedroom Plus 3
Separate Den/Office N
Interior
Interior Features Breakfast Bar, 9+ Flat Ceilings, No Interior Steps, Kitchen Island, Pantry, 3/4 Bath Master Bdrm, High Speed Internet
Heating Electric
Cooling Refrigeration, Ceiling Fan(s)
Flooring Laminate, Tile
Fireplaces Number No Fireplace
Fireplaces Type None
Fireplace No
SPA None
Laundry WshrDry HookUp Only
Exterior
Exterior Feature Covered Patio(s), Patio
Garage Dir Entry frm Garage, Electric Door Opener, RV Gate, RV Access/Parking
Garage Spaces 2.0
Garage Description 2.0
Fence Block
Pool None
Community Features Playground, Biking/Walking Path
Utilities Available SRP
Amenities Available None
Waterfront No
Roof Type Composition
Parking Type Dir Entry frm Garage, Electric Door Opener, RV Gate, RV Access/Parking
Private Pool No
Building
Lot Description Gravel/Stone Front, Gravel/Stone Back, Grass Front, Synthetic Grass Back
Story 1
Builder Name UNK
Sewer Public Sewer
Water City Water
Architectural Style Ranch
Structure Type Covered Patio(s),Patio
Schools
Elementary Schools Houston Elementary School
Middle Schools Mesquite Jr High School
High Schools Gilbert High School
School District Gilbert Unified District
Others
HOA Fee Include No Fees
Senior Community No
Tax ID 304-10-403
Ownership Fee Simple
Acceptable Financing Conventional, FHA, VA Loan
Horse Property N
Listing Terms Conventional, FHA, VA Loan
Financing Conventional
Read Less Info
Want to know what your home might be worth? Contact us for a FREE valuation!

Our team is ready to help you sell your home for the highest possible price ASAP

Copyright 2024 Arizona Regional Multiple Listing Service, Inc. All rights reserved.
Bought with HomeSmart

"My job is to find and attract mastery-based agents to the office, protect the culture, and make sure everyone is happy! "






