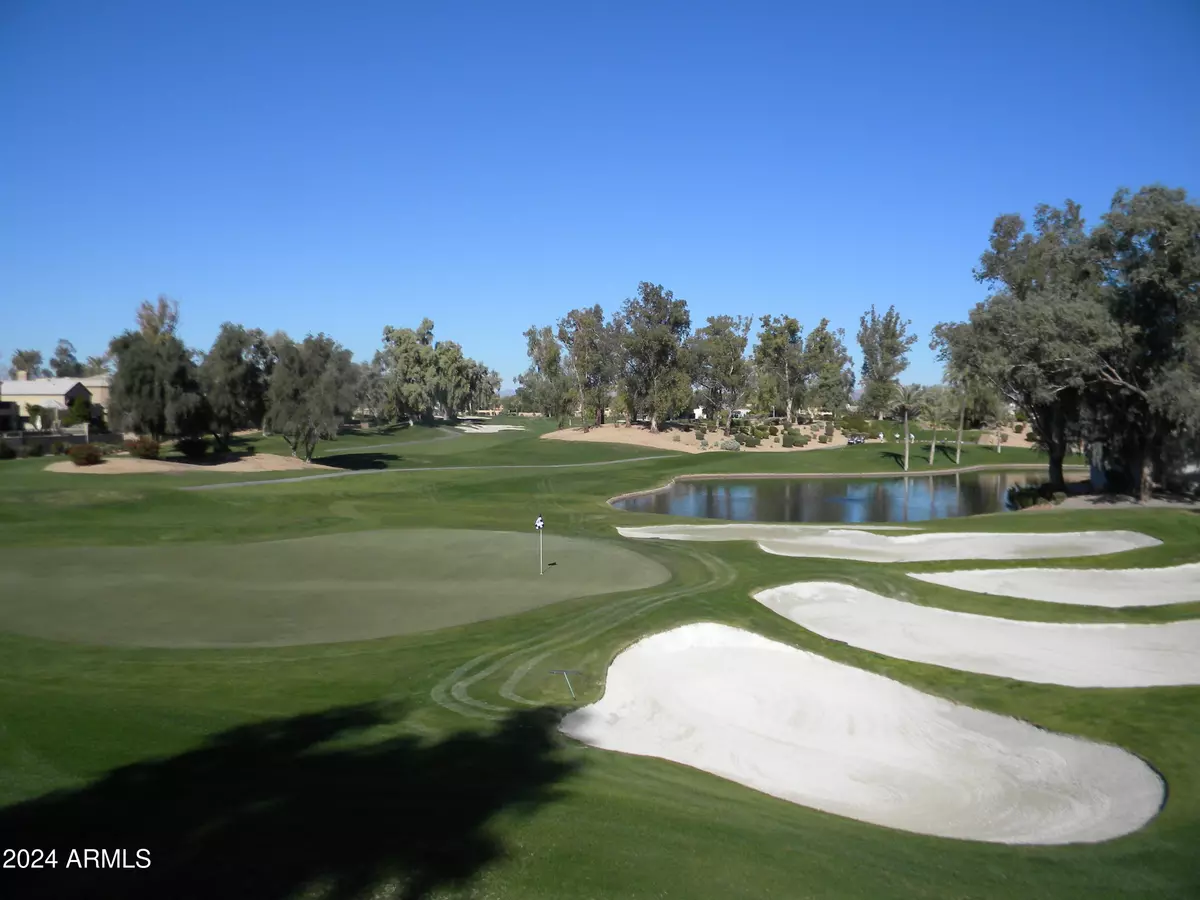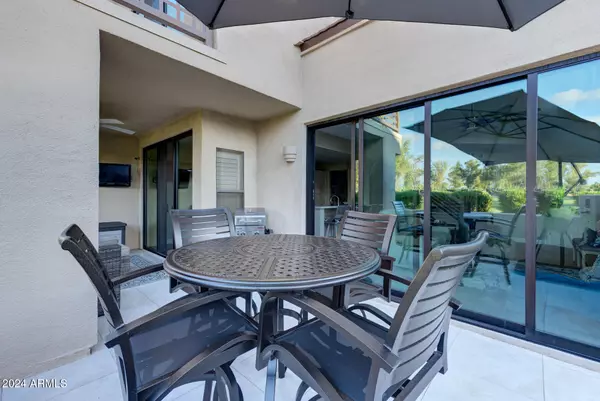$1,200,000
$1,200,000
For more information regarding the value of a property, please contact us for a free consultation.
3 Beds
3 Baths
2,015 SqFt
SOLD DATE : 01/07/2025
Key Details
Sold Price $1,200,000
Property Type Townhouse
Sub Type Townhouse
Listing Status Sold
Purchase Type For Sale
Square Footage 2,015 sqft
Price per Sqft $595
Subdivision Pavilions At Gainey Ranch
MLS Listing ID 6790339
Sold Date 01/07/25
Style Contemporary
Bedrooms 3
HOA Fees $719/mo
HOA Y/N Yes
Originating Board Arizona Regional Multiple Listing Service (ARMLS)
Year Built 1987
Annual Tax Amount $3,288
Tax Year 2024
Lot Size 1,562 Sqft
Acres 0.04
Property Description
Luxury golf home backing to Lakes #4 Green with stunning course views in prestigious Pavilions Gainey Ranch community. With a staffed 24 hr guard gate and security patrol you'll love the safe and secure feeling the Pavilions offers. This stunning two story townhome was completely remodeled in 2017 with designer finishes throughout. The open and airy Great Room features a 3-panel sliding stacking door offering you a special ''Outdoor in living feel'' and unparalleled golf course views. Elegant Quartz counters, expansive table top height bar area with underside outlets and charging ports, stainless steel double ovens, dual basin sink, soft close shaker cabinets with under & over cabinet lighting, wine chiller fridge and bar and room nook area make this kitchen perfect for cooking. There is a downstairs ensuite bedroom that is ideal for guests. Upstairs are two primary suites. The rear suite has a private balcony with amazing golf course views, space saving double closets, and a roomy bath area with backlit mirrors, power outlets inside drawers and an oversized resort style walk-in shower that will amaze you. The primary to the front has a built-in Murphey bed and roomy bath area with shower and sunken tub. Additional high end features include a reverse osmosis system, instant hot water in the kitchen, plank tile flooring, water softener and a finished garage with epoxy flooring and overhead custom storage racks. The tiled rear yard patio offers both covered and uncovered spaces for sun and shade outdoor fun while enjoying your favorite sporting event watching the wall mounted TV. This home is perfectly located within walking distance to The Shops at Gainey Ranch where you can enjoy fine dining, shopping, or your favorite coffee.
Location
State AZ
County Maricopa
Community Pavilions At Gainey Ranch
Direction Scottsdale Road to Gaieny Club Dr left to main guard gate. Once inside gates second right turn into Pavillions, turn left at mailboxes turn right #51 is on left.
Rooms
Other Rooms Great Room
Master Bedroom Upstairs
Den/Bedroom Plus 3
Separate Den/Office N
Interior
Interior Features Upstairs, Breakfast Bar, Drink Wtr Filter Sys, Vaulted Ceiling(s), Wet Bar, 2 Master Baths, High Speed Internet
Heating Electric
Cooling Ceiling Fan(s), Programmable Thmstat, Refrigeration
Flooring Carpet, Tile
Fireplaces Number 1 Fireplace
Fireplaces Type 1 Fireplace, Family Room
Fireplace Yes
Window Features Sunscreen(s),Dual Pane
SPA None
Exterior
Exterior Feature Balcony, Covered Patio(s), Patio
Parking Features Dir Entry frm Garage, Electric Door Opener
Garage Spaces 2.0
Garage Description 2.0
Fence Block, Partial
Pool None
Community Features Gated Community, Pickleball Court(s), Community Spa, Community Pool, Guarded Entry, Golf, Biking/Walking Path, Clubhouse, Fitness Center
Amenities Available Management
Roof Type Tile
Private Pool No
Building
Lot Description On Golf Course, Synthetic Grass Frnt
Story 2
Builder Name Felker
Sewer Public Sewer
Water City Water
Architectural Style Contemporary
Structure Type Balcony,Covered Patio(s),Patio
New Construction No
Schools
Elementary Schools Cochise Elementary School
High Schools Chaparral High School
School District Scottsdale Unified District
Others
HOA Name GRCA
HOA Fee Include Roof Repair,Sewer,Cable TV,Maintenance Grounds,Street Maint,Front Yard Maint,Trash,Water,Roof Replacement,Maintenance Exterior
Senior Community No
Tax ID 175-60-187
Ownership Fee Simple
Acceptable Financing Conventional, FHA
Horse Property N
Listing Terms Conventional, FHA
Financing Cash
Special Listing Condition Owner/Agent
Read Less Info
Want to know what your home might be worth? Contact us for a FREE valuation!

Our team is ready to help you sell your home for the highest possible price ASAP

Copyright 2025 Arizona Regional Multiple Listing Service, Inc. All rights reserved.
Bought with Compass
"My job is to find and attract mastery-based agents to the office, protect the culture, and make sure everyone is happy! "






