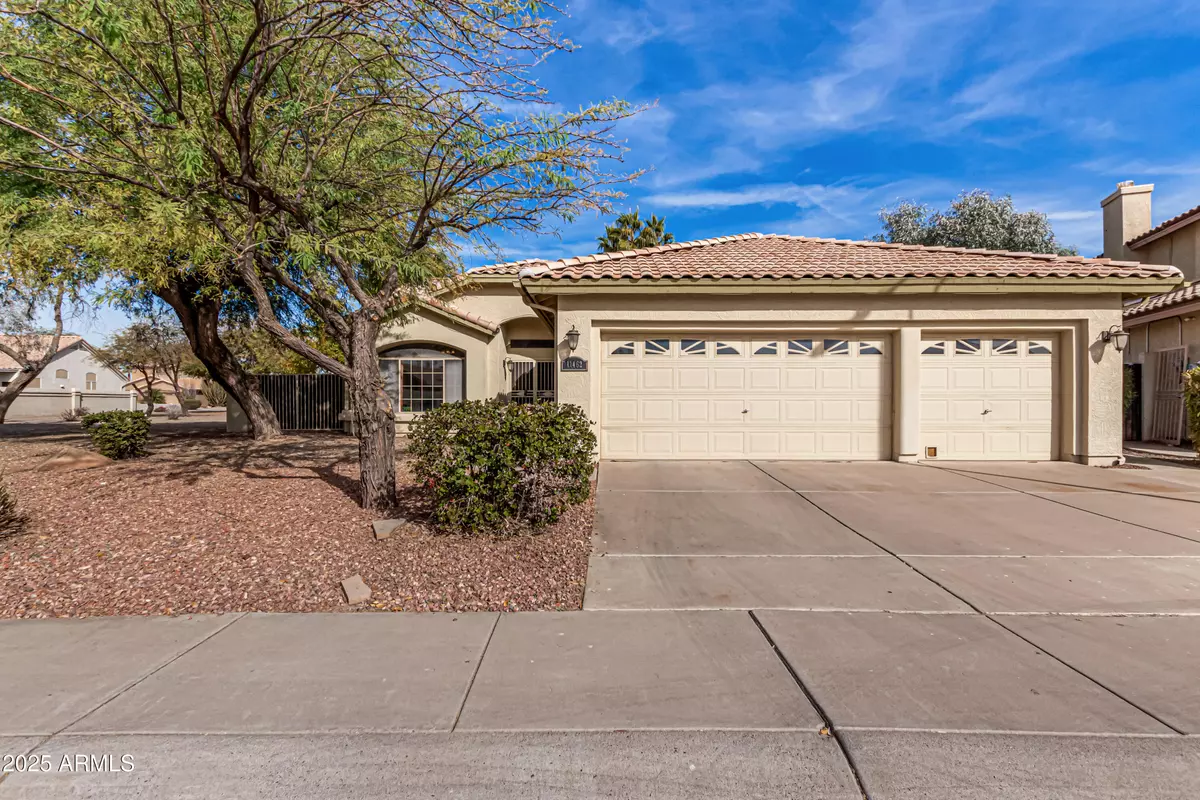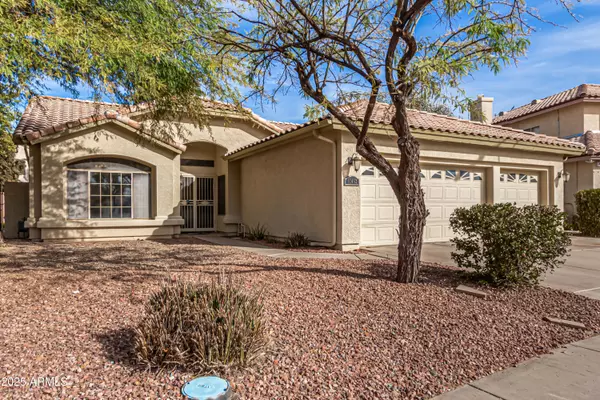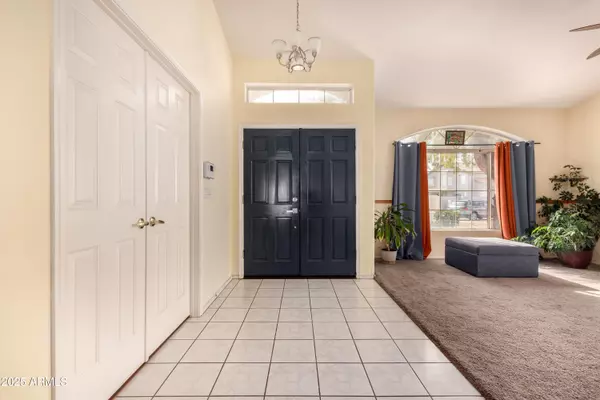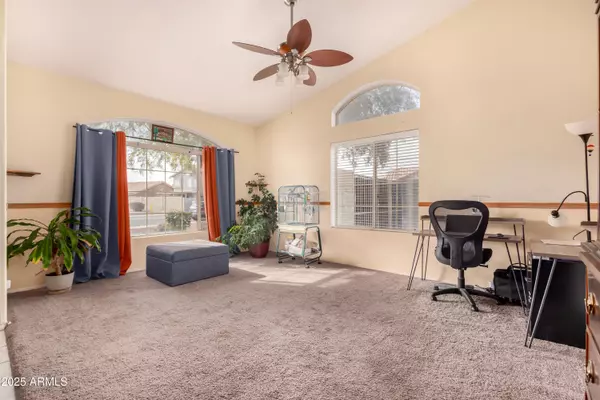$427,000
$419,000
1.9%For more information regarding the value of a property, please contact us for a free consultation.
3 Beds
2 Baths
1,866 SqFt
SOLD DATE : 02/20/2025
Key Details
Sold Price $427,000
Property Type Single Family Home
Sub Type Single Family - Detached
Listing Status Sold
Purchase Type For Sale
Square Footage 1,866 sqft
Price per Sqft $228
Subdivision Garden Lakes
MLS Listing ID 6800729
Sold Date 02/20/25
Bedrooms 3
HOA Fees $36
HOA Y/N Yes
Originating Board Arizona Regional Multiple Listing Service (ARMLS)
Year Built 1992
Annual Tax Amount $2,139
Tax Year 2024
Lot Size 9,749 Sqft
Acres 0.22
Property Sub-Type Single Family - Detached
Property Description
Back on market - buyer had loan denial.
Located on a premium lot in a Lakes Community, this property exudes relaxation. With a cool pool and spa and waterfall, you can vacation in your own backyard! You'll never want to leave this extra wide backyard with it's long shade patio & big side yard with RV Gate. Mature palms and large grassy area frame the pool. Great floor plan with a Formal Living and Dining Room and Family Room with a grand gas fireplace. Kitchen has stainless appliances, central island and dining area with pool views. Primary Suite offers a soaking tub and separate shower room, plus private door to pool area. Spacious 3 car garage. Bordering bike path means 5 minutes to lakes and parks. 10 minutes to schools. Live the vacation lifestyle every day. See it today!
Location
State AZ
County Maricopa
Community Garden Lakes
Direction From Indian School, South on 111th Ave. Right on Garden Lakes Pkwy. Right on Clover Way to the property at 11462.
Rooms
Other Rooms Family Room
Master Bedroom Not split
Den/Bedroom Plus 3
Separate Den/Office N
Interior
Interior Features Eat-in Kitchen, Vaulted Ceiling(s), Kitchen Island, Pantry, Double Vanity, Full Bth Master Bdrm, Separate Shwr & Tub, High Speed Internet, Laminate Counters
Heating Electric
Cooling Ceiling Fan(s), Refrigeration
Flooring Carpet, Laminate, Tile
Fireplaces Number 1 Fireplace
Fireplaces Type 1 Fireplace, Family Room, Gas
Fireplace Yes
Window Features Dual Pane
SPA Heated,Private
Exterior
Exterior Feature Covered Patio(s)
Parking Features Attch'd Gar Cabinets, Dir Entry frm Garage, Electric Door Opener, RV Gate
Garage Spaces 3.0
Garage Description 3.0
Fence Block
Pool Play Pool, Heated, Private
Community Features Lake Subdivision, Playground, Biking/Walking Path
Amenities Available FHA Approved Prjct, Management, Rental OK (See Rmks), VA Approved Prjct
Roof Type Tile
Private Pool Yes
Building
Lot Description Gravel/Stone Front, Grass Back, Auto Timer H2O Front, Auto Timer H2O Back
Story 1
Builder Name Wimberly Benson
Sewer Sewer in & Cnctd, Public Sewer
Water City Water
Structure Type Covered Patio(s)
New Construction No
Schools
Elementary Schools Garden Lakes Elementary School
Middle Schools Garden Lakes Elementary School
High Schools Westview High School
School District Tolleson Union High School District
Others
HOA Name Garden Lakes HOA
HOA Fee Include Maintenance Grounds
Senior Community No
Tax ID 501-73-357
Ownership Fee Simple
Acceptable Financing Conventional, FHA, VA Loan
Horse Property N
Listing Terms Conventional, FHA, VA Loan
Financing FHA
Read Less Info
Want to know what your home might be worth? Contact us for a FREE valuation!

Our team is ready to help you sell your home for the highest possible price ASAP

Copyright 2025 Arizona Regional Multiple Listing Service, Inc. All rights reserved.
Bought with Realty USA Southwest
"My job is to find and attract mastery-based agents to the office, protect the culture, and make sure everyone is happy! "






